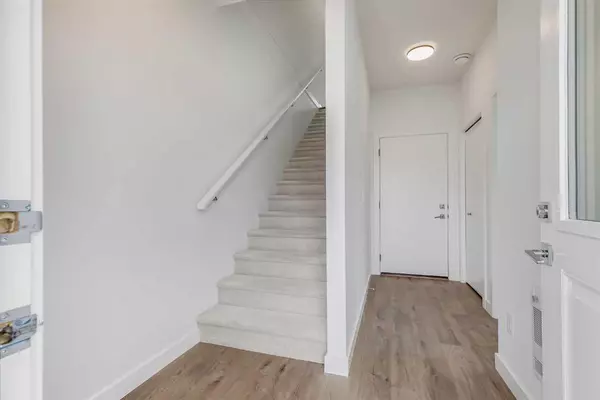For more information regarding the value of a property, please contact us for a free consultation.
Key Details
Sold Price $492,000
Property Type Townhouse
Sub Type Row/Townhouse
Listing Status Sold
Purchase Type For Sale
Square Footage 1,563 sqft
Price per Sqft $314
Subdivision Saddle Ridge
MLS® Listing ID A2079326
Sold Date 09/19/23
Style 3 Storey
Bedrooms 4
Full Baths 2
Half Baths 1
Condo Fees $277
Originating Board Calgary
Year Built 2023
Property Description
4 Bedroom End Unit! Discover elegant living in this pristine family home, in the heart of Savanna. Boasting 4 spacious bedrooms – 3 on the upper level and a versatile room on the main – it's an ideal choice for growing families or those embracing the work-from-home lifestyle. The heart of this home is its gourmet kitchen, adorned with sleek quartz countertops that seamlessly complement the contemporary finishes throughout. Modern touches and fresh interiors are evident in every corner, while a 2-car garage offers added convenience. Located in the sought-after Savanna community, you're just moments away from top amenities and schools. Ready for its inaugural family, this gem is waiting for your arrival. Secure your viewing and experience luxury today!
Location
Province AB
County Calgary
Area Cal Zone Ne
Zoning M-X1
Direction N
Rooms
Basement None
Interior
Interior Features Breakfast Bar, Kitchen Island, No Animal Home, No Smoking Home, Open Floorplan, Pantry, Walk-In Closet(s)
Heating Forced Air, Natural Gas
Cooling None
Flooring Vinyl Plank
Appliance Microwave Hood Fan, Refrigerator, Stove(s), Washer/Dryer
Laundry In Unit, Upper Level
Exterior
Garage Double Garage Attached
Garage Spaces 2.0
Garage Description Double Garage Attached
Fence None
Community Features Schools Nearby, Shopping Nearby, Sidewalks, Street Lights
Amenities Available None
Roof Type Asphalt Shingle
Porch Balcony(s)
Parking Type Double Garage Attached
Exposure N
Total Parking Spaces 2
Building
Lot Description Landscaped, See Remarks
Story 3
Foundation Poured Concrete
Architectural Style 3 Storey
Level or Stories Three Or More
Structure Type Vinyl Siding
New Construction 1
Others
HOA Fee Include Common Area Maintenance,Insurance,Maintenance Grounds,Professional Management
Restrictions None Known
Ownership Private
Pets Description Yes
Read Less Info
Want to know what your home might be worth? Contact us for a FREE valuation!

Our team is ready to help you sell your home for the highest possible price ASAP
GET MORE INFORMATION




