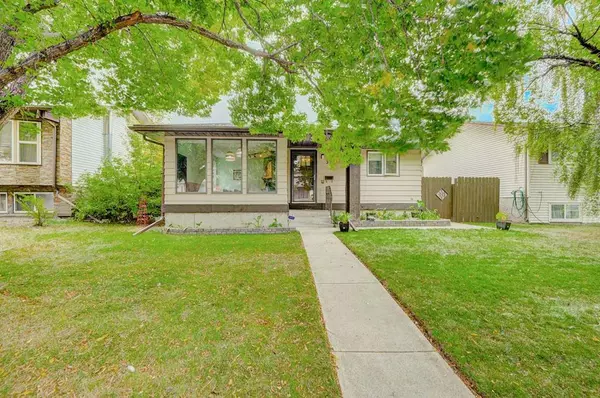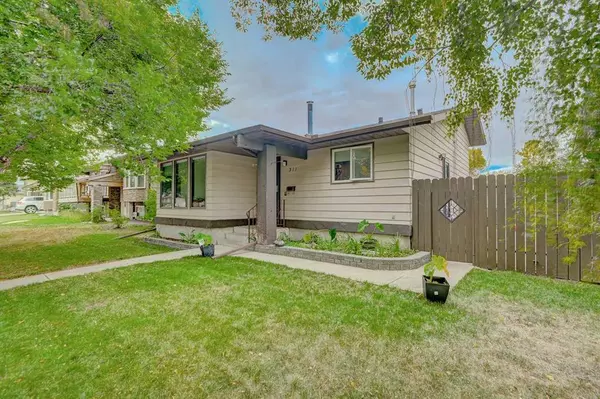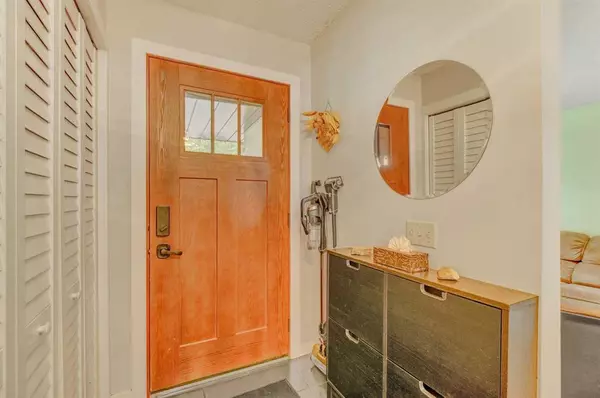For more information regarding the value of a property, please contact us for a free consultation.
Key Details
Sold Price $455,000
Property Type Single Family Home
Sub Type Detached
Listing Status Sold
Purchase Type For Sale
Square Footage 938 sqft
Price per Sqft $485
Subdivision Temple
MLS® Listing ID A2080591
Sold Date 09/18/23
Style 4 Level Split
Bedrooms 3
Full Baths 2
Originating Board Calgary
Year Built 1978
Annual Tax Amount $2,542
Tax Year 2023
Lot Size 4,911 Sqft
Acres 0.11
Lot Dimensions 49.11 x 100 Feet
Property Description
Welcome home to this well maintained property on a quiet treelined street. This 3-bedroom, 2 full bathroom, 4 level spit has been renovated throughout over the past few years and needs to be seen to be appreciated! Newer flooring, paint, kitchen cabinets, appliances, windows and more! The main level offers a nice flow with the kitchen, living, dining areas. Walk from this level to the large backyard with large patio space. The large living/dining room offers plenty of light and features a wood burning fireplace. Up stairs you will find 2 nice size bedrooms and a 4-piece bathroom. On the 3rd level you have a cozy family room, a 3rd bedroom and a 3-piece bathroom. In the basement you have plenty of storage, laundry and an open space available for development. Perfect for kids play room, home office, or theater room. 1326 sq ft of deveoped space as well as an additional 304 sq ft of potential development. The beautiful south facing backyard is fully landscaped and fenced with a large, oversized, heated garage and a back lane! Call today for a private tour.
Location
Province AB
County Calgary
Area Cal Zone Ne
Zoning RC1
Direction N
Rooms
Basement Partial, Partially Finished
Interior
Interior Features Vinyl Windows
Heating Forced Air, Natural Gas
Cooling None
Flooring Laminate, Tile
Fireplaces Number 1
Fireplaces Type Living Room, Stone, Wood Burning
Appliance Dishwasher, Electric Oven, Microwave Hood Fan, Refrigerator, Washer/Dryer
Laundry In Basement
Exterior
Garage Double Garage Detached, Garage Door Opener, Garage Faces Rear, Heated Garage, Workshop in Garage
Garage Spaces 2.0
Garage Description Double Garage Detached, Garage Door Opener, Garage Faces Rear, Heated Garage, Workshop in Garage
Fence Fenced
Community Features Playground, Schools Nearby, Shopping Nearby, Sidewalks, Street Lights
Roof Type Asphalt Shingle
Porch Patio
Lot Frontage 49.11
Parking Type Double Garage Detached, Garage Door Opener, Garage Faces Rear, Heated Garage, Workshop in Garage
Exposure N
Total Parking Spaces 2
Building
Lot Description Back Lane, Backs on to Park/Green Space, Lawn, Landscaped, Level, Standard Shaped Lot
Foundation Poured Concrete
Architectural Style 4 Level Split
Level or Stories 4 Level Split
Structure Type Aluminum Siding ,Mixed
Others
Restrictions None Known
Tax ID 82758765
Ownership Private
Read Less Info
Want to know what your home might be worth? Contact us for a FREE valuation!

Our team is ready to help you sell your home for the highest possible price ASAP
GET MORE INFORMATION




