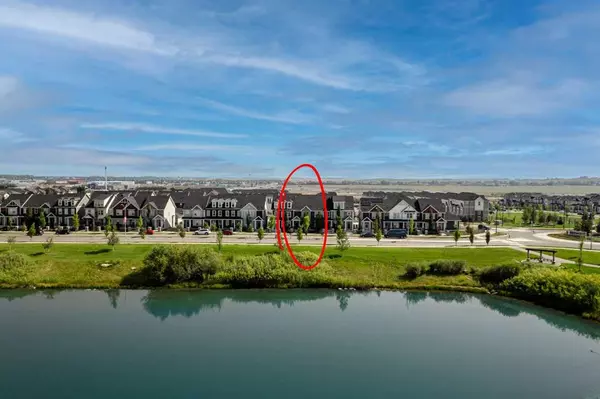For more information regarding the value of a property, please contact us for a free consultation.
Key Details
Sold Price $501,000
Property Type Townhouse
Sub Type Row/Townhouse
Listing Status Sold
Purchase Type For Sale
Square Footage 1,369 sqft
Price per Sqft $365
Subdivision South Point
MLS® Listing ID A2076455
Sold Date 09/14/23
Style 2 Storey
Bedrooms 4
Full Baths 3
Half Baths 1
Originating Board Calgary
Year Built 2017
Annual Tax Amount $2,632
Tax Year 2023
Lot Size 1,905 Sqft
Acres 0.04
Property Description
Welcome to the spectacular community of South Point in SW, Airdrie! This impeccably well-maintained, fully developed 2-storey home with amazing views is sure to impress. The moment you step onto the property you are greeted by a landscaped front yard and a cozy patio for relaxing. Steps away you will see the newly stained porch, welcoming you to your new home. Inside the house you will find 9-foot ceilings on the main floor, creating an airy atmosphere. The main floor has laminate flooring throughout and a spacious living room complete with an electric fireplace. The bright open kitchen features a large island for gathering, granite countertops, stainless steel appliances and plenty of cabinets to keep everything organized and easily accessible. The dining room has plenty of room for your family and guests. A 2 pc bathroom that completes the main level. As you go upstairs to the second floor, you will see a comfortable office nook. The primary bedroom features a 4 pc bathroom, a large walk-in closet and a spectacular view of the pond! A great place to watch the sunset at night and relax. There are two more roomy bedrooms and another 4 pc bathroom. Another standout feature of this property is the fully developed basement. Complete with LVP flooring, a large flex/media room, a fourth bedroom, and a 4 pc bathroom. The walk-in laundry room has all the space you will need, including a washer, dryer, pedestals and a stainless-steel sink. Entertaining your family and friends outside will not be a problem. Enjoy your large and newly stained deck, perfect for BBQ gatherings and enjoying the outdoors. There is a detached single garage which has been insulated and drywalled. Need extra storage? No problem. The garage has a built-in mezzanine and a concrete drive pad for a second vehicle. This beautiful family home has been loved and enjoyed; now it is waiting for you and your family! Located steps from public and catholic schools, pond and walking paths, park, playground, off leash area, tennis, full basketball court, covered pavilion/picnic/BBQ areas and the upcoming interchange to QEII. What are you waiting for? Come take a look today!
Location
Province AB
County Airdrie
Zoning R2-T
Direction W
Rooms
Basement Finished, Full
Interior
Interior Features Breakfast Bar, Central Vacuum, Kitchen Island, No Smoking Home, Stone Counters
Heating Forced Air, Natural Gas
Cooling None
Flooring Carpet, Laminate, Vinyl Plank
Fireplaces Number 1
Fireplaces Type Electric, Living Room, Tile
Appliance Dishwasher, Dryer, Electric Stove, Garage Control(s), Microwave Hood Fan, Refrigerator, Washer, Window Coverings
Laundry In Basement
Exterior
Garage Concrete Driveway, Single Garage Detached
Garage Spaces 1.0
Garage Description Concrete Driveway, Single Garage Detached
Fence Cross Fenced
Community Features Other
Roof Type Asphalt Shingle
Porch Deck, Front Porch
Lot Frontage 19.69
Parking Type Concrete Driveway, Single Garage Detached
Exposure W
Total Parking Spaces 2
Building
Lot Description Back Lane, Rectangular Lot
Foundation Poured Concrete
Architectural Style 2 Storey
Level or Stories Two
Structure Type Stone,Vinyl Siding,Wood Frame
Others
Restrictions None Known
Tax ID 84581487
Ownership Private
Read Less Info
Want to know what your home might be worth? Contact us for a FREE valuation!

Our team is ready to help you sell your home for the highest possible price ASAP
GET MORE INFORMATION




