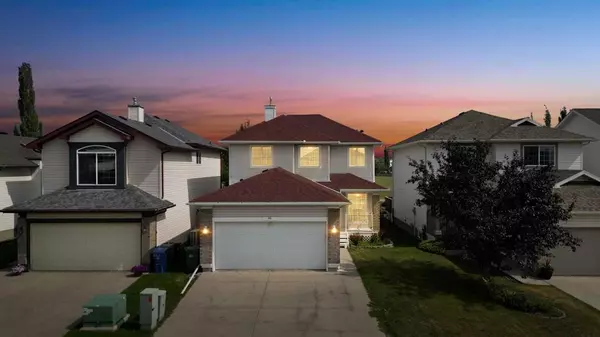For more information regarding the value of a property, please contact us for a free consultation.
Key Details
Sold Price $576,500
Property Type Single Family Home
Sub Type Detached
Listing Status Sold
Purchase Type For Sale
Square Footage 1,454 sqft
Price per Sqft $396
Subdivision Coventry Hills
MLS® Listing ID A2075650
Sold Date 09/12/23
Style 2 Storey
Bedrooms 3
Full Baths 2
Half Baths 1
Originating Board Calgary
Year Built 1998
Annual Tax Amount $3,328
Tax Year 2023
Lot Size 4,241 Sqft
Acres 0.1
Property Description
***OPEN HOUSE: SEPTEMBER 9, 2023 SATURDAY 12PM - 3PM & SEPTEMBER 10, 2023 SUNDAY 12PM - 3PM*** This stunning 2-storey gem boasting an impressive 1,454 sqft of meticulously designed living space offers a unique advantage -with 3 beds and 2.5 Baths it backs onto a picturesque park/green space. This not only enhances the beauty and tranquility of your outdoor living experience but also ensures an uninterrupted connection with nature right from your backyard.
As you step into the inviting foyer, where a sense of warmth welcomes you into the heart of the main floor, you'll also catch glimpses of the lush greenery beyond, creating a seamless indoor-outdoor connection.
The living room is a perfect blend of comfort and style, creating an ideal space to relax or entertain friends and family with the added bonus of scenic views of the park/green space. The thoughtfully designed kitchen boasts modern appliances, ample counter space, and cabinetry that caters to culinary enthusiasts, while the adjacent dining area is perfect for enjoying meals together while appreciating the natural beauty just outside your window.
The main floor also features a convenient 2pc bathroom, ensuring practicality and ease for both residents and guests as they enjoy the outdoor amenities.
As you ascend the staircase to the upper level, the primary bedroom is a true retreat with large windows that frame the serene park/green space, allowing you to wake up to the beauty of nature every day. With a comfortable layout, a 3pc ensuite bathroom, and a walk-in closet, this space offers tranquility and functionality.
Two additional bedrooms provide versatility and comfort, with the added benefit of park/green space views, and they share a well-appointed 4pc bathroom.
The fully finished basement is a haven for relaxation and entertainment, featuring a spacious recreation room that can be customized to suit your needs. Whether you're using this space for movie nights, a home gym, or a cozy reading nook, you'll always have the backdrop of the lush park/green space just outside.
The utility room adds to the practicality of the space, ensuring everything is organized and easily accessible, including any outdoor gear you might need to fully enjoy the park/green space.
The attached double garage not only provides secure parking for your vehicles but also offers ample storage space for all your belongings, keeping your outdoor equipment and tools conveniently close by. Beautifully upgraded home with $50K in Improvements! Step inside through the new front and back door.Situated in the desirable Coventry Hills neighborhood, this home is not just surrounded by amenities, schools, and convenient access to major routes but also enjoys the unique privilege of being intimately connected to a beautiful park/green space, making everyday living a breeze and providing endless opportunities for outdoor activities.
Don't miss the chance to call this exceptional property in Coventry Hills your home – schedule a viewing today
Location
Province AB
County Calgary
Area Cal Zone N
Zoning R-1
Direction W
Rooms
Basement Finished, Full
Interior
Interior Features Kitchen Island, Open Floorplan
Heating Standard, Forced Air, Natural Gas
Cooling None
Flooring Carpet, Linoleum
Fireplaces Number 1
Fireplaces Type Electric, Glass Doors, Three-Sided
Appliance Dishwasher, Dryer, Electric Stove, Garage Control(s), Refrigerator, Washer, Water Softener, Window Coverings
Laundry Main Level
Exterior
Garage Double Garage Attached
Garage Spaces 1.0
Garage Description Double Garage Attached
Fence Fenced
Community Features Shopping Nearby
Roof Type Asphalt Shingle
Porch Other
Lot Frontage 38.06
Parking Type Double Garage Attached
Exposure W
Total Parking Spaces 4
Building
Lot Description Backs on to Park/Green Space, Landscaped, Level, Rectangular Lot
Foundation Poured Concrete
Architectural Style 2 Storey
Level or Stories Two
Structure Type Vinyl Siding,Wood Frame
Others
Restrictions None Known
Tax ID 83182254
Ownership Private
Read Less Info
Want to know what your home might be worth? Contact us for a FREE valuation!

Our team is ready to help you sell your home for the highest possible price ASAP
GET MORE INFORMATION




