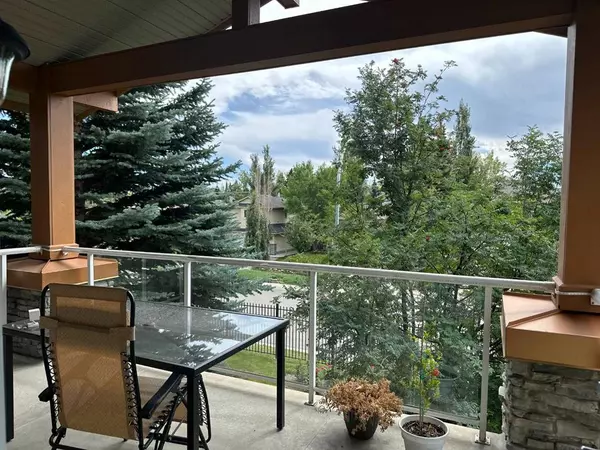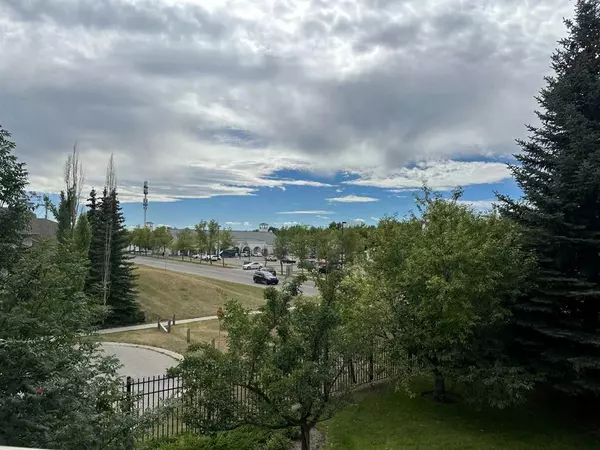For more information regarding the value of a property, please contact us for a free consultation.
Key Details
Sold Price $420,000
Property Type Condo
Sub Type Apartment
Listing Status Sold
Purchase Type For Sale
Square Footage 1,262 sqft
Price per Sqft $332
Subdivision Lake Bonavista
MLS® Listing ID A2070661
Sold Date 09/09/23
Style Low-Rise(1-4)
Bedrooms 2
Full Baths 2
Condo Fees $874/mo
Originating Board Calgary
Year Built 2000
Annual Tax Amount $2,293
Tax Year 2023
Property Description
Welcome to 2209 in Bonavista Estates, a sought after gated condo community. Enjoy breathtaking views from your large balcony. Your new home features open concept living, large windows, spacious kitchen complete with a pantry. Your primary bedroom is quite spacious and boasts a 5 piece ensuite bathroom. The second bedroom is a good size as well and in close proximity to the second bathroom. In unit storage and laundry are just a couple more features to this lovely unit. Underground secured parking. Get cozy in front of your gas fireplace or enjoy some of the fantastic amenities this complex has to offer. Amenities include 2 car wash bays, exercise room, a party room with kitchen and pool table, 24 seat theatre, 2 guest suites and visitor parking. Right across the street you have the Avenida Farmer’s market, pharmacy, restaurants, Tim Horton’s, shopping, and LRT. Also has the Fish Creek library, Trico Center & South Centre Mall nearby.
Location
Province AB
County Calgary
Area Cal Zone S
Zoning M-C1 d78
Direction E
Rooms
Other Rooms 1
Interior
Interior Features Ceiling Fan(s), Open Floorplan, Pantry, See Remarks, Storage
Heating In Floor
Cooling None
Flooring Carpet
Fireplaces Number 1
Fireplaces Type Gas
Appliance Dishwasher, Dryer, Electric Stove, Microwave Hood Fan, Refrigerator, Washer, Window Coverings
Laundry In Unit, Laundry Room
Exterior
Parking Features Underground
Garage Description Underground
Community Features Other, Park, Playground, Schools Nearby, Shopping Nearby, Sidewalks, Street Lights, Walking/Bike Paths
Amenities Available Car Wash, Elevator(s), Fitness Center, Guest Suite, Party Room, Recreation Facilities, Recreation Room, Secured Parking, Storage, Visitor Parking
Porch Balcony(s)
Exposure S,SE,SW
Total Parking Spaces 1
Building
Story 4
Architectural Style Low-Rise(1-4)
Level or Stories Single Level Unit
Structure Type Stone,Stucco,Wood Frame
Others
HOA Fee Include Common Area Maintenance,Heat,Insurance,Professional Management,Reserve Fund Contributions,Sewer,Snow Removal,Water
Restrictions Board Approval
Tax ID 83038858
Ownership Private
Pets Allowed Restrictions
Read Less Info
Want to know what your home might be worth? Contact us for a FREE valuation!

Our team is ready to help you sell your home for the highest possible price ASAP
GET MORE INFORMATION





