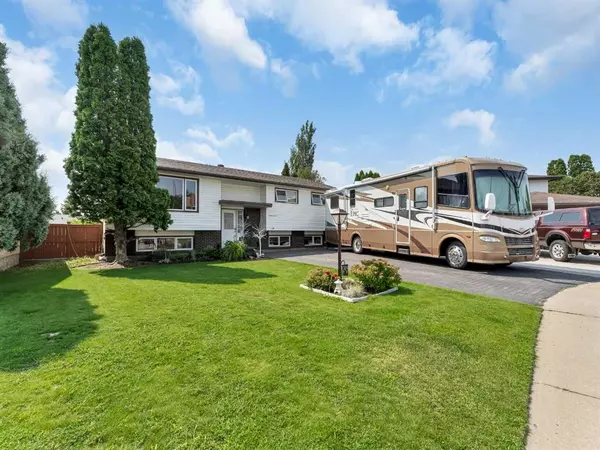For more information regarding the value of a property, please contact us for a free consultation.
Key Details
Sold Price $265,000
Property Type Single Family Home
Sub Type Detached
Listing Status Sold
Purchase Type For Sale
Square Footage 1,076 sqft
Price per Sqft $246
Subdivision Northeast Crescent Heights
MLS® Listing ID A2071654
Sold Date 09/07/23
Style Bi-Level
Bedrooms 4
Full Baths 2
Half Baths 1
Originating Board Medicine Hat
Year Built 1976
Annual Tax Amount $2,458
Tax Year 2023
Lot Size 4,800 Sqft
Acres 0.11
Property Description
This is a totally developed 1,076 sq.ft. bi-level situated on a quiet court in NE Crescent Heights. The main level offers a spacious living room, brightly lit kitchen and dining area, 3 bedrooms, a 4-piece bath with jetted tub, and a 2-piece ensuite. The lower level shows a generous family room with a gas fireplace, a very large bedroom with an adjacent 4-piece bath and sauna, and a laundry room. There is an enclosed, screened deck off the kitchen - a cool, private, quiet space - and also a covered patio area in the backyard. The property is landscaped, has u/g sprinklers, and the cedar fence was replaced 3 years ago with curbing added along the sides. Shingles were replaced in 2016, with the furnace, hot water tank and A/C in 2017. Other features include a stamped concrete front driveway, vinyl windows, newer main-level blinds, garden shed, vinyl plank flooring on the main level, central air and central vac, and keyless entry. This well-maintained home and property is nestled in a small, cozy court, which is ideally located close to numerous amenities, schools, and the Medicine Hat Golf & Country Club.
Location
Province AB
County Medicine Hat
Zoning R-LD
Direction N
Rooms
Basement Finished, Full
Interior
Interior Features Ceiling Fan(s), Central Vacuum, Jetted Tub, No Animal Home, No Smoking Home, Sauna, Vinyl Windows
Heating Fireplace(s), Forced Air, Natural Gas
Cooling Central Air
Flooring Carpet, Linoleum, Vinyl Plank
Fireplaces Number 1
Fireplaces Type Basement, Family Room, Gas
Appliance Central Air Conditioner, Dishwasher, Refrigerator, Stove(s), Washer/Dryer, Window Coverings
Laundry In Basement
Exterior
Garage Off Street, Parking Pad, RV Access/Parking
Garage Description Off Street, Parking Pad, RV Access/Parking
Fence Fenced
Community Features None
Roof Type Asphalt Shingle
Porch Deck, Patio, Screened
Lot Frontage 30.0
Parking Type Off Street, Parking Pad, RV Access/Parking
Total Parking Spaces 3
Building
Lot Description Back Yard, Cul-De-Sac, Front Yard, Irregular Lot, Landscaped, Underground Sprinklers, Treed
Foundation Poured Concrete
Architectural Style Bi-Level
Level or Stories Bi-Level
Structure Type Brick,Vinyl Siding,Wood Frame
Others
Restrictions None Known
Tax ID 83505818
Ownership Leasehold
Read Less Info
Want to know what your home might be worth? Contact us for a FREE valuation!

Our team is ready to help you sell your home for the highest possible price ASAP
GET MORE INFORMATION




