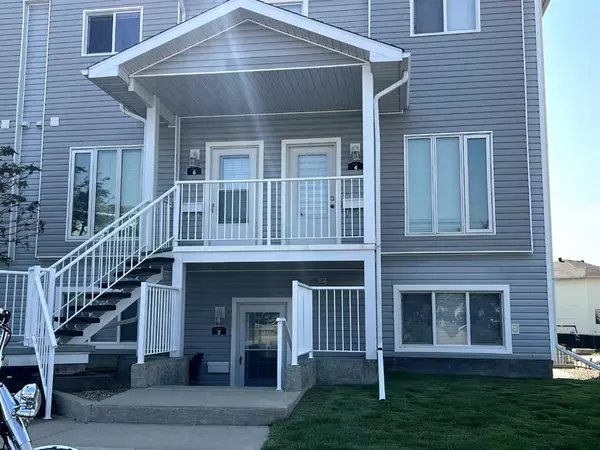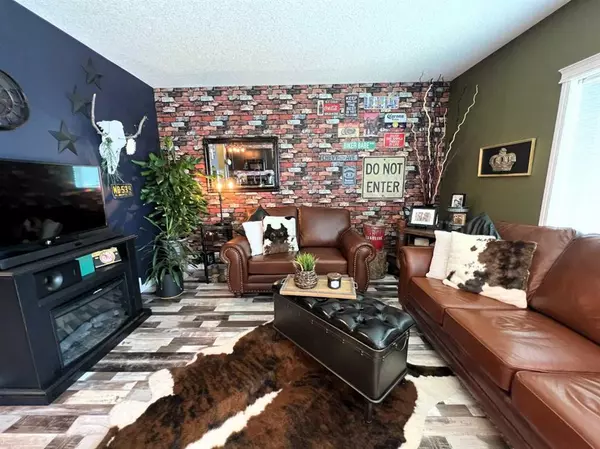For more information regarding the value of a property, please contact us for a free consultation.
Key Details
Sold Price $206,000
Property Type Townhouse
Sub Type Row/Townhouse
Listing Status Sold
Purchase Type For Sale
Square Footage 1,007 sqft
Price per Sqft $204
Subdivision Northeast Crescent Heights
MLS® Listing ID A2067198
Sold Date 09/01/23
Style Bungalow
Bedrooms 3
Full Baths 2
Condo Fees $288
Originating Board Medicine Hat
Year Built 2006
Annual Tax Amount $1,565
Tax Year 2023
Property Description
This one has the" WOW" factor you've been searching for! From the moment you walk into this bungalow style townhouse, it envelopes you in warmth and style that takes you to the next level. It has been gorgeously updated throughout with thoughtful and unique touches that make you want to just curl up and stay home. Unique lighting compliments the area and sets a wonderful intimate atmosphere while the richly painted cabinetry brings out the beautiful tones from the vinyl planking which is throughout the main living space as well as one of the bedrooms / den. The other 2 bedrooms have new, soft richly coloured carpet. The kitchen is well laid out with granite counters, crystal styled knobs for added elegance, an upgraded bronze coloured faucet that compliments the lighting and a terrific appliance package which includes the over the range microwave. Retreat to the primary bedroom after a long day which also features it's own convenient 4 piece ensuite. Another bedroom is close at hand for the kiddo and the designated laundry room is just around the corner. If you need extra space, you can turn the bedroom into a den / fitness room / office that's located just off the dining area with double doors. Enjoy an inviting hot or cold beverage on the spacious deck area where you'll also find a roomy storage room. Enjoy the fresh breezes flowing through as there's a new screen door at the front door to take advantage of the fresh air (keep the cooling costs down). This unit is located in an excellent area, is an end unit, has a larger deck area than most and is close to schools, grocery shopping, the Big Marble Go Centre and much, much more. To top off this amazing package, you also have keyless entry and 2 parking stalls that are associated with this unit with one of them immediately in front of your unit and the other just across. It's easy access out of the complex whether you're going for a walk or if you're heading out for the day. If you want carefree living, this is just what you need!
Location
Province AB
County Medicine Hat
Zoning R-MD
Direction N
Rooms
Basement None
Interior
Interior Features French Door, Vinyl Windows
Heating Forced Air
Cooling Central Air
Flooring Vinyl Plank
Appliance Dishwasher, Microwave Hood Fan, Refrigerator, Stove(s), Washer/Dryer
Laundry Laundry Room
Exterior
Garage Assigned, Stall
Garage Description Assigned, Stall
Fence None
Community Features Shopping Nearby
Amenities Available None
Roof Type Asphalt Shingle
Porch Patio
Parking Type Assigned, Stall
Exposure N
Total Parking Spaces 2
Building
Lot Description See Remarks
Foundation Poured Concrete
Architectural Style Bungalow
Level or Stories One
Structure Type Wood Frame
Others
HOA Fee Include Gas,Professional Management,Reserve Fund Contributions,Trash,Water
Restrictions Pet Restrictions or Board approval Required
Tax ID 83502438
Ownership Private
Pets Description Restrictions
Read Less Info
Want to know what your home might be worth? Contact us for a FREE valuation!

Our team is ready to help you sell your home for the highest possible price ASAP
GET MORE INFORMATION




