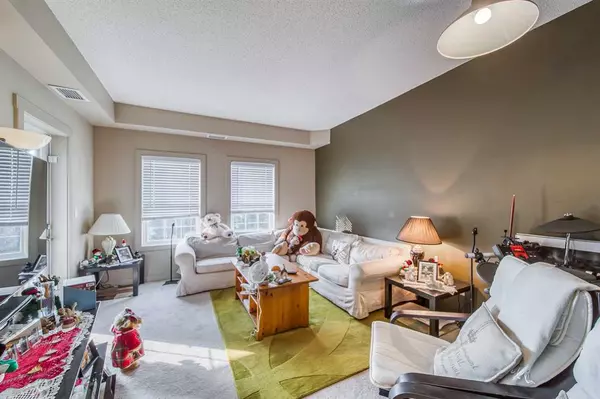For more information regarding the value of a property, please contact us for a free consultation.
Key Details
Sold Price $279,000
Property Type Condo
Sub Type Apartment
Listing Status Sold
Purchase Type For Sale
Square Footage 884 sqft
Price per Sqft $315
Subdivision Lake Bonavista
MLS® Listing ID A2070455
Sold Date 08/31/23
Style Apartment
Bedrooms 2
Full Baths 2
Condo Fees $759/mo
Originating Board Calgary
Year Built 2008
Annual Tax Amount $1,396
Tax Year 2023
Property Description
Welcome to the stunning Gateway Southcentre! This beautiful condo features 2 large bedrooms, 2 baths and a den. The open layout design offers 9’ ceilings and large, bright windows that allow for plenty of natural light. The kitchen includes granite countertops, maple cabinetry, built in pantry and an island with breakfast bar. The balcony provides amazing views and a BBQ gas outlet for those beautiful summer evenings. This well managed building includes heat, water and electricity in its condo fees while heating and cooling is independently controlled by each unit, allowing personalized comfort. Also included is 1 underground titled parking spot (#433 on P2) with heating and an assigned additional storage cage. Within the complex, amenities include a fully equipped gym, reservable social and party room, rentable guest suites, a private courtyard and underground visitor parking. Ideally located off of Macleod Trail and Anderson Road, you are minutes away from Southcentre Mall, Avenida Village, Fish Creek Park, and public transit. Don’t miss out on this beautiful condo and book your showing today!
Location
Province AB
County Calgary
Area Cal Zone S
Zoning M-H1 d247
Direction E
Interior
Interior Features Breakfast Bar, Granite Counters, High Ceilings, Open Floorplan, Pantry
Heating Geothermal
Cooling Central Air
Flooring Carpet, Vinyl
Appliance Dishwasher, Dryer, Microwave Hood Fan, Oven, Refrigerator, Stove(s), Washer, Window Coverings
Laundry In Unit
Exterior
Garage Stall, Titled, Underground
Garage Description Stall, Titled, Underground
Community Features Park, Schools Nearby, Shopping Nearby, Sidewalks, Street Lights
Amenities Available Bicycle Storage, Elevator(s), Fitness Center, Guest Suite, Party Room, Secured Parking, Visitor Parking
Roof Type Tar/Gravel
Porch Balcony(s)
Parking Type Stall, Titled, Underground
Exposure W
Total Parking Spaces 1
Building
Story 4
Foundation Poured Concrete
Architectural Style Apartment
Level or Stories Single Level Unit
Structure Type Concrete
Others
HOA Fee Include Amenities of HOA/Condo,Caretaker,Common Area Maintenance,Electricity,Heat,Insurance,Maintenance Grounds,Professional Management,Reserve Fund Contributions,Snow Removal,Water
Restrictions Pet Restrictions or Board approval Required
Tax ID 82766890
Ownership Private
Pets Description Restrictions
Read Less Info
Want to know what your home might be worth? Contact us for a FREE valuation!

Our team is ready to help you sell your home for the highest possible price ASAP
GET MORE INFORMATION




