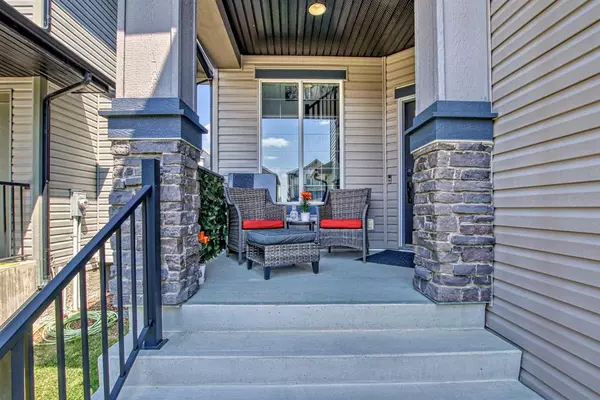For more information regarding the value of a property, please contact us for a free consultation.
Key Details
Sold Price $636,000
Property Type Single Family Home
Sub Type Detached
Listing Status Sold
Purchase Type For Sale
Square Footage 2,025 sqft
Price per Sqft $314
Subdivision Sunset Ridge
MLS® Listing ID A2066803
Sold Date 08/30/23
Style 2 Storey
Bedrooms 4
Full Baths 3
Half Baths 1
Originating Board Calgary
Year Built 2010
Annual Tax Amount $3,730
Tax Year 2023
Lot Size 4,720 Sqft
Acres 0.11
Property Description
Welcome home to 28 Sunset Terrace, a beautifully maintained detached family home in Sunset Ridge Backing onto green space with double attached garage, 4 bedrooms, 2025 sq ft, and lots of updates you don’t want to miss! The entranceway leads to the open plan living and dining room and recently updated kitchen, with upgraded Fisher & Paykel appliance package, 36” gas range, double drawer dishwasher, Cabinetry to the ceiling and large island. The living room has gas fireplace to enjoy on cooler nights, and the dining room is large enough for the whole family, with doors leading to the large deck and backyard. The main floor has new high end waterproof laminate flooring with cork soundproofing underneath. There is a fresh and new ½ bath on this level, along with combined mud/laundry room. Up to the main floor, with bonus room, office, large primary bedroom with 5 piece ensuite including large soaking tub. There are 2 more bedrooms on this floor and 4 piece family bathroom. The finished basement is a great space with large family room and fully fitted out wet bar with wine fridge. To the back yard, which backs on to green space, with fire pit/seating area and large deck, allowing you to enjoy your back yard year round. The family friendly neighborhood of Sunset Ridge has schools, parks and walking paths and is just a short drive into the Town of Cochrane, with shopping, restaurants, and the Bow River. Calgary is a 30 min drive to the East, and the mountains are minutes to the West, a perfect balance! Book your showing today!!
Location
Province AB
County Rocky View County
Zoning R-1
Direction SW
Rooms
Basement Finished, Full
Interior
Interior Features Kitchen Island, Open Floorplan, Pantry, Walk-In Closet(s), Wet Bar
Heating Forced Air
Cooling None
Flooring Carpet, Ceramic Tile, Laminate
Fireplaces Number 1
Fireplaces Type Gas
Appliance Bar Fridge, Dishwasher, Dryer, Gas Stove, Microwave, Refrigerator, Washer, Wine Refrigerator
Laundry Main Level
Exterior
Garage Double Garage Attached
Garage Spaces 2.0
Garage Description Double Garage Attached
Fence Fenced
Community Features Other, Playground, Schools Nearby, Shopping Nearby, Sidewalks, Street Lights, Walking/Bike Paths
Roof Type Asphalt
Porch Deck, Front Porch, Other
Lot Frontage 35.99
Parking Type Double Garage Attached
Total Parking Spaces 4
Building
Lot Description Backs on to Park/Green Space, Front Yard, Rectangular Lot
Foundation Poured Concrete
Architectural Style 2 Storey
Level or Stories Two
Structure Type Stone,Stucco,Wood Frame
Others
Restrictions None Known
Tax ID 84135241
Ownership Private
Read Less Info
Want to know what your home might be worth? Contact us for a FREE valuation!

Our team is ready to help you sell your home for the highest possible price ASAP
GET MORE INFORMATION




