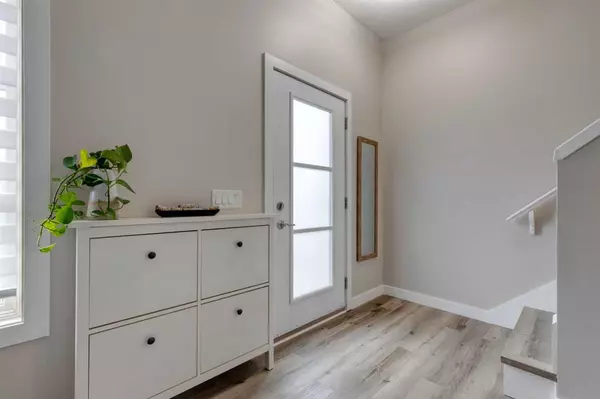For more information regarding the value of a property, please contact us for a free consultation.
Key Details
Sold Price $500,000
Property Type Townhouse
Sub Type Row/Townhouse
Listing Status Sold
Purchase Type For Sale
Square Footage 1,349 sqft
Price per Sqft $370
Subdivision Aspen Woods
MLS® Listing ID A2074765
Sold Date 08/28/23
Style 2 Storey
Bedrooms 2
Full Baths 2
Half Baths 1
Condo Fees $250
Originating Board Calgary
Year Built 2008
Annual Tax Amount $3,019
Tax Year 2023
Property Description
OPEN HOUSE SUNDAY AUGUST 27, 1-4PM. JUST LISTED IN ASPEN! An amazing FULLY FINISHED WEST FACING 2 bedroom, 2.5 bath townhouse in Mosaic of Aspen Hills! This is a super quiet complex with LOW CONDO FEES and walking distance to some of the very best schools, shopping, and parks in all of Calgary. NEARLY 10’ CEILINGS on entry level with great WORK FROM HOME OFFICE AREA, LUXURY VINYL PLANK FLOORING on all levels and staircase, gorgeous kitchen with MAPLE CEILING HEIGHT CABINETRY, LARGE CENTRE ISLAND, GRANITE COUNTERTOPS, STAINLESS STEEL APPLIANCES, and PANTRY. The upper floor has 2 bedrooms each with their own ensuite, and UPPER FLOOR LAUNDRY. Enjoy parking 2 SUVs in the double attached HEATED garage! So many extras in this home - new paint, newer appliances, air conditioning, balcony to BBQ, pot lights, knock down ceiling texture, new sinks, underground sprinklers, the list goes on and on! $469,900. Book your showing today as this property shows 10/10, is priced to sell and will not last long!
Location
Province AB
County Calgary
Area Cal Zone W
Zoning DC (pre 1P2007)
Direction E
Rooms
Basement Finished, Full
Interior
Interior Features Granite Counters, High Ceilings, Kitchen Island, Open Floorplan, Pantry
Heating Forced Air
Cooling Central Air
Flooring Carpet, Ceramic Tile, Vinyl
Appliance Central Air Conditioner, Dishwasher, Dryer, Electric Stove, Garage Control(s), Humidifier, Microwave Hood Fan, Refrigerator, Washer, Window Coverings
Laundry Upper Level
Exterior
Garage Double Garage Attached, Garage Door Opener, Heated Garage, Insulated
Garage Spaces 2.0
Garage Description Double Garage Attached, Garage Door Opener, Heated Garage, Insulated
Fence None
Community Features Park, Playground, Schools Nearby, Shopping Nearby
Amenities Available Parking
Roof Type Asphalt Shingle
Porch Balcony(s), Front Porch
Parking Type Double Garage Attached, Garage Door Opener, Heated Garage, Insulated
Exposure E
Total Parking Spaces 2
Building
Lot Description Landscaped, Underground Sprinklers
Foundation Poured Concrete
Architectural Style 2 Storey
Level or Stories Two
Structure Type Brick,Stucco,Wood Frame
Others
HOA Fee Include Amenities of HOA/Condo,Common Area Maintenance,Insurance,Maintenance Grounds,Professional Management,Reserve Fund Contributions,Snow Removal
Restrictions None Known
Ownership Private
Pets Description Restrictions
Read Less Info
Want to know what your home might be worth? Contact us for a FREE valuation!

Our team is ready to help you sell your home for the highest possible price ASAP
GET MORE INFORMATION




