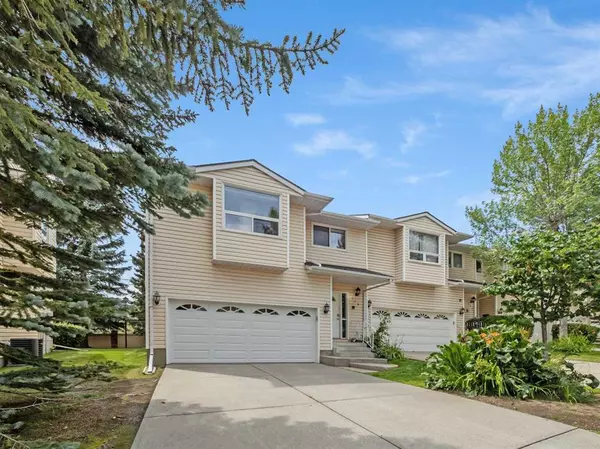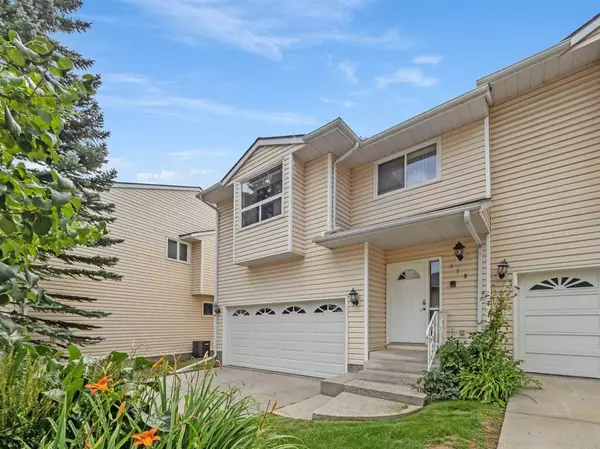For more information regarding the value of a property, please contact us for a free consultation.
Key Details
Sold Price $514,000
Property Type Townhouse
Sub Type Row/Townhouse
Listing Status Sold
Purchase Type For Sale
Square Footage 1,775 sqft
Price per Sqft $289
Subdivision Patterson
MLS® Listing ID A2072636
Sold Date 08/25/23
Style 2 Storey
Bedrooms 3
Full Baths 2
Half Baths 1
Condo Fees $439
Originating Board Calgary
Year Built 1991
Annual Tax Amount $2,641
Tax Year 2023
Lot Size 1 Sqft
Property Description
“CHECK OUT THE 3D TOUR” Discover the epitome of contemporary living in this remarkable 3-bedroom + den townhouse, ideally situated in the heart of Patterson Immerse yourself in the comfort of three well-appointed bathrooms, including a lavish 5-piece ensuite designed to cater to your every indulgence. The thoughtful layout offers dual living spaces - a cozy family room on the main floor and a versatile area in the basement, ideal for entertainment and relaxation.
Ascend to the upper floor, where the kitchen and living room harmonize seamlessly, providing an elegant space to cook, dine, and unwind. Step onto the expansive balcony, a tranquil haven for morning coffees or evening sunsets. The main floor opens to a charming patio, extending your living area outdoors for delightful al fresco moments.
Escape to the natural wonders just beyond your doorstep. This townhouse is ideally positioned for easy access to head out to the majestic Kananaskis Country and the breathtaking Banff National Park, inviting you to explore a world of hiking, outdoor adventures, and boundless beauty. With modern fixtures, ample storage, and an ideal location near [Nearby Amenities and Landmarks], this townhouse is more than a home - it's a lifestyle.
Location
Province AB
County Calgary
Area Cal Zone W
Zoning M-CG d27
Direction NE
Rooms
Basement Finished, Full
Interior
Interior Features Double Vanity, Jetted Tub, Quartz Counters, Vinyl Windows, Walk-In Closet(s)
Heating Forced Air
Cooling None
Flooring Carpet, Cork, Laminate, Tile
Fireplaces Number 1
Fireplaces Type Wood Burning
Appliance Dishwasher, Dryer, Electric Stove, Microwave Hood Fan, Refrigerator, Washer
Laundry In Basement
Exterior
Garage Double Garage Attached
Garage Spaces 2.0
Garage Description Double Garage Attached
Fence None
Community Features Clubhouse, Schools Nearby, Shopping Nearby, Sidewalks, Street Lights
Amenities Available Clubhouse
Roof Type Asphalt Shingle
Porch Balcony(s), Patio
Parking Type Double Garage Attached
Exposure SW
Total Parking Spaces 4
Building
Lot Description Other
Foundation Poured Concrete
Architectural Style 2 Storey
Level or Stories Two
Structure Type Vinyl Siding,Wood Frame
Others
HOA Fee Include Amenities of HOA/Condo,Common Area Maintenance,Insurance,Professional Management,Reserve Fund Contributions,Snow Removal,Trash
Restrictions Pet Restrictions or Board approval Required
Ownership Private
Pets Description Restrictions
Read Less Info
Want to know what your home might be worth? Contact us for a FREE valuation!

Our team is ready to help you sell your home for the highest possible price ASAP
GET MORE INFORMATION




