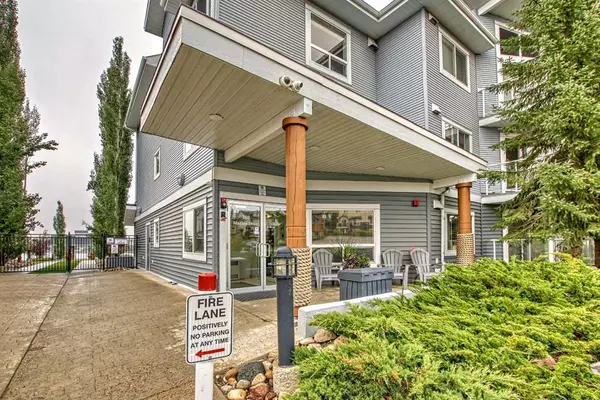For more information regarding the value of a property, please contact us for a free consultation.
Key Details
Sold Price $350,000
Property Type Condo
Sub Type Apartment
Listing Status Sold
Purchase Type For Sale
Square Footage 843 sqft
Price per Sqft $415
Subdivision Westmere
MLS® Listing ID A2075321
Sold Date 08/24/23
Style Apartment
Bedrooms 2
Full Baths 2
Condo Fees $510/mo
Originating Board Calgary
Year Built 2005
Annual Tax Amount $1,570
Tax Year 2023
Property Description
Welcome to this inviting 2-bedroom, 2-bathroom top floor unit at the Bay Club in Chestermere, offering picturesque views of the courtyard and lake. Impeccably maintained, this property boasts an easy-to-manage ownership experience. Inside, the living room is illuminated by a large window and features a soaring vaulted ceiling, providing a sense of space and tranquility as you overlook the beautifully landscaped courtyard and Lake Chestermere. This unit offers two generously proportioned bedrooms, each accompanied by walkthrough closets leading to their own ensuite bathrooms. The second bedroom's ensuite bathroom is cleverly designed in a jack and jill style, also serving as the main bathroom for guests. Convenience is further elevated with a stackable washer and dryer located within the unit. The kitchen boasts ample cupboard space, abundant natural light, and functionality for your culinary endeavors. Its seamless connection to the open concept living area encourages interaction and relaxation. Positioned on the third floor, this unit ensures peace and privacy with no neighbors above. Step out onto the spacious northwest-facing deck to enjoy the scenic courtyard and lake views. Inclusions of a titled underground parking space, outdoor assigned parking space and secure storage contribute to a well-organized living environment. Residents can enjoy the shared fitness facility on the third floor and a library/meeting room on the second floor of this well run complex.
Properties in the Bay Club don’t come up for sale often, so don’t miss your opportunity to own this fantastic unit!
Location
Province AB
County Chestermere
Zoning R-1
Direction SE
Interior
Interior Features No Animal Home, No Smoking Home, Open Floorplan, Vaulted Ceiling(s)
Heating Baseboard
Cooling None
Flooring Carpet, Laminate
Appliance Dishwasher, Electric Oven, Garage Control(s), Microwave Hood Fan, Refrigerator, Washer/Dryer
Laundry In Unit
Exterior
Garage Assigned, Parkade, Titled, Underground
Garage Description Assigned, Parkade, Titled, Underground
Community Features Lake, Other, Schools Nearby, Shopping Nearby, Sidewalks, Street Lights, Walking/Bike Paths
Amenities Available Fitness Center, Gazebo, Recreation Room, Visitor Parking
Porch Balcony(s)
Parking Type Assigned, Parkade, Titled, Underground
Exposure SE
Total Parking Spaces 2
Building
Story 3
Architectural Style Apartment
Level or Stories Single Level Unit
Structure Type Mixed
Others
HOA Fee Include Common Area Maintenance,Gas,Heat,Insurance,Maintenance Grounds
Restrictions Pet Restrictions or Board approval Required
Tax ID 57315858
Ownership Private
Pets Description Restrictions, Cats OK, Dogs OK
Read Less Info
Want to know what your home might be worth? Contact us for a FREE valuation!

Our team is ready to help you sell your home for the highest possible price ASAP
GET MORE INFORMATION




