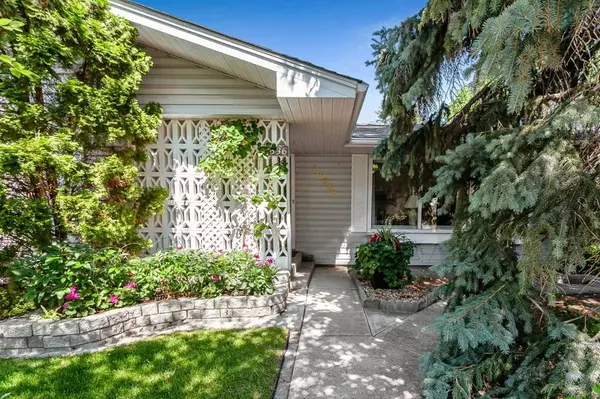For more information regarding the value of a property, please contact us for a free consultation.
Key Details
Sold Price $785,000
Property Type Single Family Home
Sub Type Detached
Listing Status Sold
Purchase Type For Sale
Square Footage 1,290 sqft
Price per Sqft $608
Subdivision Willow Park
MLS® Listing ID A2064891
Sold Date 08/23/23
Style Bungalow
Bedrooms 4
Full Baths 3
Originating Board Calgary
Year Built 1966
Annual Tax Amount $4,564
Tax Year 2023
Lot Size 0.256 Acres
Acres 0.26
Property Description
Welcome to this impeccably maintained residence, masterfully cared for by its original owner. Boasting 3+1 bedrooms, 3 bathrooms, and an expansive living space exceeding 2,400 sqft, this home exudes both grandeur and sophistication. Step inside, and you will be captivated by the seamless flow of luxurious hardwood flooring that graces the entire main floor, instilling an atmosphere of timeless elegance. The inviting living room is bathed in an abundance of natural light, creating a warm ambiance and offering endless possibilities for furnishing arrangements. Adjacent to this space you will find the kitchen that showcases sparkling granite countertops, an immense amount of cabinet space, a brand new built-in oven (2022), a large window above the sink providing a captivating view of the yard, and a charming breakfast nook, all which tie together and sets the stage for a blissful culinary experience. The opulent master bedroom effortlessly accommodates king-sized furniture and presents the rare convenience of a 4-piece ensuite, a remarkable feature seldom found in older bungalows. The main floor also encompasses two generously proportioned bedrooms and a stylish 3-piece bathroom with a glass sliding door shower. Prepare to be enthralled by the boundless possibilities that await in the fully finished basement. Discover an additional bedroom with built-in features, while an expansive family room awaits, thoughtfully divided by elegant shelving, creating an idyllic space for both a home theatre setup and a dedicated home office or recreation room. A well-appointed 4-piece bathroom perfectly complements this lower level, ideally suited for accommodating guests or providing privacy to extended family members. Stepping outside, a world of natural beauty unfolds on this 1/4 acre pie-shaped lot. A lush oasis awaits in the backyard, with majestic mature trees, meticulously manicured shrubs, and gardens that envelop the entire area. Relish moments of tranquility sipping morning coffee on nestled benches, dining on the expansive cement patio, and witness the joyous play of your children in the grass. Additionally, a bountiful home garden brimming with aromatic herbs and vegetables awaits your use. This remarkable property is also equipped with an oversized (25'3" x 21'5") double detached garage, meticulously designed to accommodate your vehicles and provide ample storage space. Not to mention the convenient location of this home, just minutes away from Macleod Trail, many shopping amenities, schools, and playgrounds. Furthermore, Southland Mall, is a mere 5-minute walk away. Endless amounts of memories await you with this one-of-a-kind property.
Location
Province AB
County Calgary
Area Cal Zone S
Zoning R-C1
Direction E
Rooms
Basement Finished, Full
Interior
Interior Features Built-in Features, Granite Counters, No Smoking Home
Heating Forced Air, Natural Gas
Cooling None
Flooring Carpet, Hardwood, Tile
Fireplaces Number 2
Fireplaces Type Gas, Wood Burning
Appliance Built-In Electric Range, Dishwasher, Electric Range, Garage Control(s), Refrigerator
Laundry In Basement, Laundry Room
Exterior
Garage Alley Access, Double Garage Detached, Oversized
Garage Spaces 2.0
Garage Description Alley Access, Double Garage Detached, Oversized
Fence Fenced
Community Features Golf, Park, Playground, Schools Nearby, Shopping Nearby, Street Lights
Roof Type Asphalt Shingle
Porch Patio
Lot Frontage 34.91
Parking Type Alley Access, Double Garage Detached, Oversized
Total Parking Spaces 2
Building
Lot Description Back Lane, Back Yard, Fruit Trees/Shrub(s), Garden, Many Trees, Underground Sprinklers, Pie Shaped Lot
Foundation Poured Concrete
Architectural Style Bungalow
Level or Stories One
Structure Type Vinyl Siding,Wood Frame
Others
Restrictions None Known
Tax ID 82868946
Ownership Private
Read Less Info
Want to know what your home might be worth? Contact us for a FREE valuation!

Our team is ready to help you sell your home for the highest possible price ASAP
GET MORE INFORMATION




