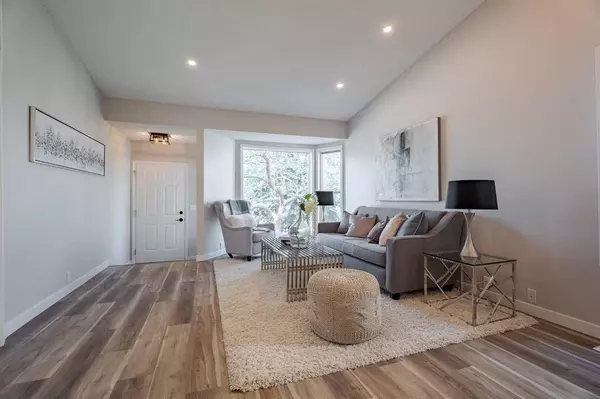For more information regarding the value of a property, please contact us for a free consultation.
Key Details
Sold Price $638,000
Property Type Single Family Home
Sub Type Detached
Listing Status Sold
Purchase Type For Sale
Square Footage 1,566 sqft
Price per Sqft $407
Subdivision Riverbend
MLS® Listing ID A2067438
Sold Date 08/20/23
Style 2 Storey Split
Bedrooms 4
Full Baths 2
Half Baths 1
Originating Board Calgary
Year Built 1989
Annual Tax Amount $2,871
Tax Year 2023
Lot Size 4,682 Sqft
Acres 0.11
Property Description
LOCATION, LOCATION & LOCATION! On top of that fully RENOVATED Home. Bright Living room with formal dining combo and vaulted ceiling will greet you once you enter this great house. Kitchen is large with NEW shaker style soft closing cabinets, NEW stainless steal Samsung appliance package and NEW backsplash. Dining area overlooks private backyard and family room with wood burning fireplace thru NEW glass railing. Laundry room is in half bath on same level as well as entry to the double garage. Upstairs Master bedroom can accommodate king size bed with large night tables and bench, and you are still left with room to walk around, 3 pc en-suite has window and you have walk in closet. Additional 2 bedrooms are good size, and they share 4 pc bath. Basement is great for family get together time and play games or relax by gas fireplace. Nook is great for little office area and extra bedroom with walk-in closet is a bonus. Large storage area by mechanical room is very handy. HE Furnace (2022), Roof (2021), AC just 6 years old. Entire house has NEW Flooring throughout, fresh paint, NEW light fixtures. Walking distance to Carburn park, school, shopping, minutes to off leash park and much more. DO NOT WAIT to see this house!
Location
Province AB
County Calgary
Area Cal Zone Se
Zoning R-C1
Direction SW
Rooms
Basement Finished, Full
Interior
Interior Features Central Vacuum, No Animal Home, No Smoking Home, Quartz Counters, Storage, Walk-In Closet(s)
Heating High Efficiency, Forced Air
Cooling Central Air
Flooring Carpet, Tile, Vinyl Plank
Fireplaces Number 2
Fireplaces Type Gas, Wood Burning
Appliance Central Air Conditioner, Dishwasher, Dryer, Electric Stove, ENERGY STAR Qualified Refrigerator, Freezer, Microwave Hood Fan, Washer
Laundry In Bathroom
Exterior
Garage Double Garage Attached
Garage Spaces 2.0
Garage Description Double Garage Attached
Fence Fenced
Community Features Park, Playground, Schools Nearby, Shopping Nearby
Roof Type Asphalt Shingle
Porch Deck
Lot Frontage 43.97
Parking Type Double Garage Attached
Total Parking Spaces 4
Building
Lot Description Back Lane, Rectangular Lot
Foundation Poured Concrete
Architectural Style 2 Storey Split
Level or Stories Two
Structure Type Brick,Vinyl Siding,Wood Frame
Others
Restrictions Restrictive Covenant
Tax ID 82902288
Ownership Private
Read Less Info
Want to know what your home might be worth? Contact us for a FREE valuation!

Our team is ready to help you sell your home for the highest possible price ASAP
GET MORE INFORMATION




