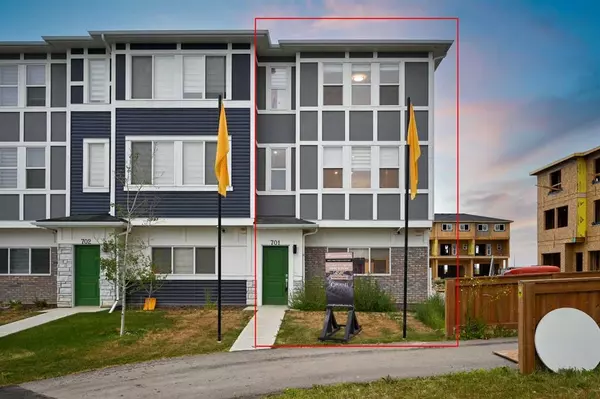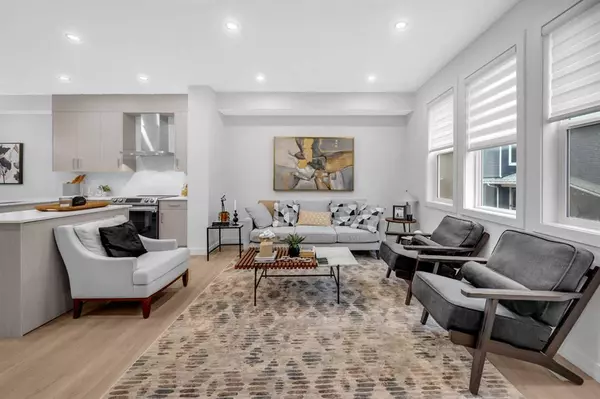For more information regarding the value of a property, please contact us for a free consultation.
Key Details
Sold Price $473,000
Property Type Townhouse
Sub Type Row/Townhouse
Listing Status Sold
Purchase Type For Sale
Square Footage 1,533 sqft
Price per Sqft $308
MLS® Listing ID A2070761
Sold Date 08/20/23
Style 3 Storey
Bedrooms 3
Full Baths 2
Half Baths 1
Condo Fees $215
HOA Fees $215/mo
HOA Y/N 1
Originating Board Calgary
Year Built 2022
Tax Year 2023
Property Description
Brand new - Quick Possession - SHOW HOME- Corner Unit - Never occupied. Welcome home this highly upgraded, DOUBLE car garage, 3-storey, row/townhouse in the award willing community of Chelsea, Chestermere. Offering over1500+ square feet of developed living space. This 3 bedroom, 2.5 half bathroom unit comes ready with desirable features including, gourmet kitchen, stainless steel appliances, granite countertops, 9'foot ceiling on the second floor, oversized windows, upgraded 5-piece ensuite, main floor office and builder warranty! Enjoy the sunlight year round as the majority of the units windows are south facing. Steps away from parks, pathways, future shopping Centre within the community. Wont last long.
Location
Province AB
County Chestermere
Zoning MXC
Direction S
Rooms
Basement None
Interior
Interior Features Breakfast Bar, Built-in Features, High Ceilings, No Animal Home, No Smoking Home, Open Floorplan
Heating Central, Natural Gas
Cooling None
Flooring Carpet, Ceramic Tile, Vinyl Plank
Appliance Dishwasher, Electric Stove, Microwave, Range Hood, Refrigerator, Washer/Dryer
Laundry Upper Level
Exterior
Garage Double Garage Attached
Garage Spaces 2.0
Garage Description Double Garage Attached
Fence None
Community Features Playground, Schools Nearby, Shopping Nearby, Sidewalks, Street Lights
Amenities Available Other, Snow Removal, Visitor Parking
Roof Type Asphalt Shingle
Porch Balcony(s)
Parking Type Double Garage Attached
Exposure N
Total Parking Spaces 2
Building
Lot Description Street Lighting
Foundation Poured Concrete
Architectural Style 3 Storey
Level or Stories Three Or More
Structure Type Brick,Concrete,Vinyl Siding,Wood Frame
New Construction 1
Others
HOA Fee Include Amenities of HOA/Condo
Restrictions None Known
Ownership Private
Pets Description Call
Read Less Info
Want to know what your home might be worth? Contact us for a FREE valuation!

Our team is ready to help you sell your home for the highest possible price ASAP
GET MORE INFORMATION




