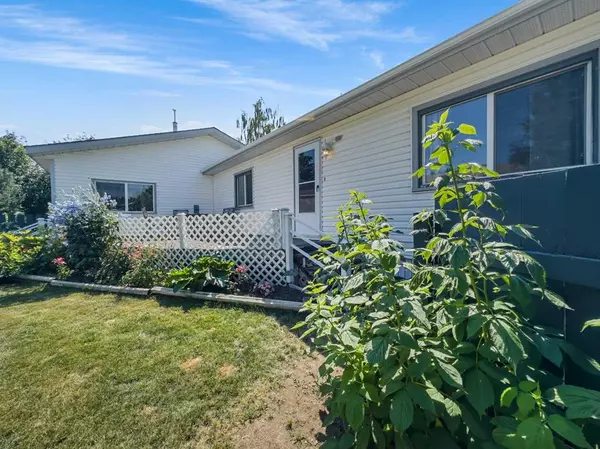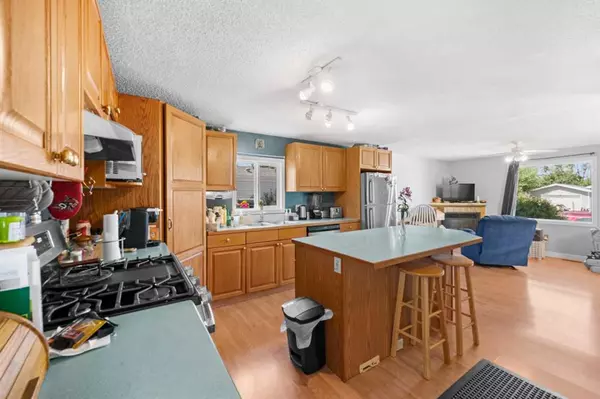For more information regarding the value of a property, please contact us for a free consultation.
Key Details
Sold Price $292,000
Property Type Single Family Home
Sub Type Detached
Listing Status Sold
Purchase Type For Sale
Square Footage 1,609 sqft
Price per Sqft $181
Subdivision Brentwood_Strathmore
MLS® Listing ID A2069144
Sold Date 08/18/23
Style Single Wide Mobile Home
Bedrooms 4
Full Baths 1
Originating Board Calgary
Year Built 1977
Annual Tax Amount $2,027
Tax Year 2023
Lot Size 5,005 Sqft
Acres 0.11
Property Description
NO LOT FEES! Why rent when you can OWN! Easily the LARGEST home in this price point at just over 1,600 square feet! This home offers an open-concept floor plan, a spacious and comfortable living environment, and large windows allowing plenty of natural light. The main living area is painted in neutral tones with attractive flooring throughout, featuring a dining area and modern kitchen with stainless steel appliances, including a newer gas stove, and a large island.
Take your choice of one out of TWO living rooms - both perfect for relaxing in! Down the hall are three bedrooms, including a master with 2 walk-in closets (one perfectly ready to be made into an en-suite bathroom) and back door access to the yard. The den is perfect for setting up a small study room/work area. The laundry room add convenience and plenty of storage space to the layout. Outside, the backyard is fully fenced and landscaped, including a beautifully done garden area with a large patio, offering a private and peaceful oasis that’s also great for outdoor entertaining. Parking is no issue, with driveway access and two parking pads. Call today to view!
Location
Province AB
County Wheatland County
Zoning MHS
Direction E
Rooms
Basement None
Interior
Interior Features Ceiling Fan(s)
Heating Forced Air
Cooling Other
Flooring Carpet, Ceramic Tile, Laminate
Fireplaces Number 1
Fireplaces Type Electric
Appliance Dishwasher, Dryer, Gas Stove, Microwave, Range Hood, Refrigerator
Laundry In Unit
Exterior
Garage Parking Pad
Garage Description Parking Pad
Fence Fenced
Community Features Schools Nearby, Shopping Nearby, Street Lights
Roof Type Shingle
Porch None
Lot Frontage 45.51
Parking Type Parking Pad
Total Parking Spaces 2
Building
Lot Description See Remarks
Foundation Pillar/Post/Pier
Architectural Style Single Wide Mobile Home
Level or Stories One
Structure Type Vinyl Siding
Others
Restrictions None Known
Tax ID 84797475
Ownership Private
Read Less Info
Want to know what your home might be worth? Contact us for a FREE valuation!

Our team is ready to help you sell your home for the highest possible price ASAP
GET MORE INFORMATION




