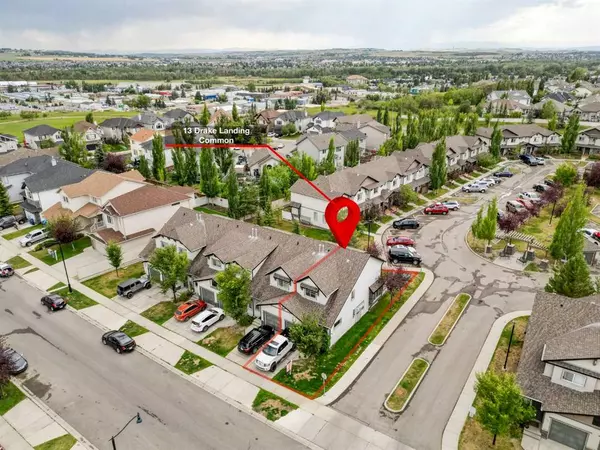For more information regarding the value of a property, please contact us for a free consultation.
Key Details
Sold Price $337,900
Property Type Townhouse
Sub Type Row/Townhouse
Listing Status Sold
Purchase Type For Sale
Square Footage 1,095 sqft
Price per Sqft $308
Subdivision Drake Landing
MLS® Listing ID A2069871
Sold Date 08/16/23
Style 2 Storey
Bedrooms 3
Full Baths 1
Half Baths 1
Condo Fees $473
Originating Board Calgary
Year Built 2008
Annual Tax Amount $2,048
Tax Year 2023
Property Description
Welcome to this fantastic Drake Landing townhouse, a perfect opportunity for investors, first-time home buyers. Conveniently situated in a desirable north location, this townhouse offers quick and easy access to the city, making your daily commute a breeze.
One of the unique features of this property is its rare single attached garage and private driveway, providing ample parking and storage space. Step inside and be captivated by the welcoming open concept layout on the main floor. The kitchen features a convenient breakfast bar. The dining area flows seamlessly into the living room, creating a warm and inviting space centered around a cozy gas fireplace, perfect for those cold winter nights. Large sliding doors flood the main floor with natural light and lead to a private patio. Here, you can enjoy your own outdoor oasis, complete with a gas hookup for your BBQ and a small green space, ideal for relaxing or hosting outdoor gatherings. Upstairs, you'll find three decently sized bedrooms, each offering its unique charm. The primary bedroom is a true retreat with its walk-in closet, ensuring you have ample storage for all your belongings. Convenience continues with a 4-piece bathroom on the upper level, perfect for accommodating your family's needs. Plus, a 2-piece bathroom on the main floor adds to the overall functionality of the layout. The basement is a blank canvas, ready for you to customize and finish according to your preferences and lifestyle.
Location
Province AB
County Foothills County
Zoning NC
Direction E
Rooms
Basement Full, Unfinished
Interior
Interior Features See Remarks
Heating Forced Air
Cooling None
Flooring Carpet, Linoleum
Fireplaces Number 1
Fireplaces Type Gas
Appliance Dishwasher, Electric Range, Refrigerator, Washer/Dryer
Laundry In Basement
Exterior
Garage Driveway, Garage Faces Front, Single Garage Attached
Garage Spaces 1.0
Garage Description Driveway, Garage Faces Front, Single Garage Attached
Fence Fenced
Community Features Playground, Schools Nearby, Shopping Nearby, Sidewalks, Street Lights
Amenities Available Trash, Visitor Parking
Roof Type Asphalt Shingle
Porch None
Parking Type Driveway, Garage Faces Front, Single Garage Attached
Exposure E
Total Parking Spaces 2
Building
Lot Description Back Yard, Low Maintenance Landscape, See Remarks
Foundation Poured Concrete
Architectural Style 2 Storey
Level or Stories Two
Structure Type Wood Frame
Others
HOA Fee Include Common Area Maintenance,Professional Management,Reserve Fund Contributions,Snow Removal,Trash
Restrictions Call Lister,Condo/Strata Approval
Tax ID 84565960
Ownership Private
Pets Description Call
Read Less Info
Want to know what your home might be worth? Contact us for a FREE valuation!

Our team is ready to help you sell your home for the highest possible price ASAP
GET MORE INFORMATION




