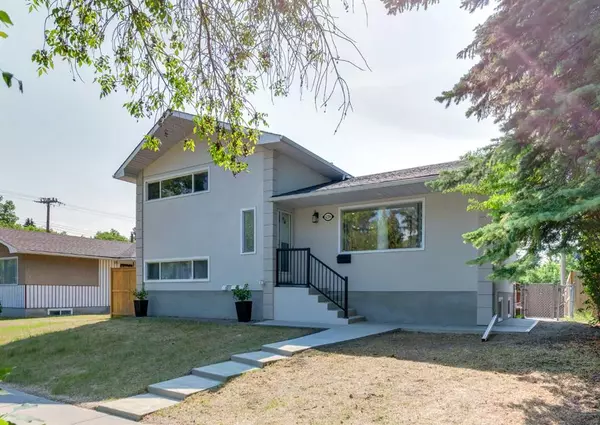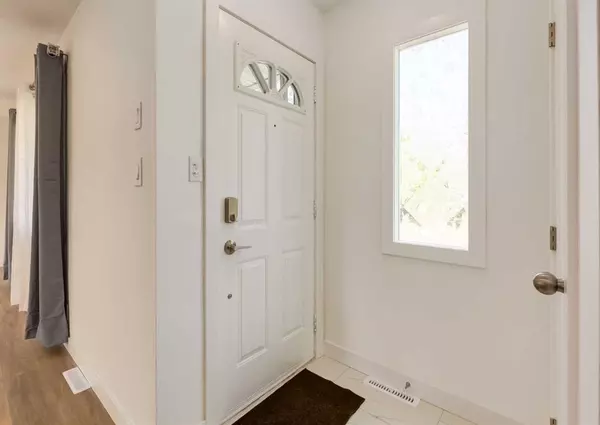For more information regarding the value of a property, please contact us for a free consultation.
Key Details
Sold Price $720,000
Property Type Single Family Home
Sub Type Detached
Listing Status Sold
Purchase Type For Sale
Square Footage 1,343 sqft
Price per Sqft $536
Subdivision Brentwood
MLS® Listing ID A2063952
Sold Date 08/14/23
Style 4 Level Split
Bedrooms 4
Full Baths 3
Half Baths 1
Originating Board Calgary
Year Built 1961
Annual Tax Amount $3,453
Tax Year 2023
Lot Size 5,102 Sqft
Acres 0.12
Property Description
Welcome to the fully renovated, down to the stud of this spacious 4 level split home in Brentwood with an oversized double garage, walking to LRT Station, step away from bus stop, University of Calgary, Brentwood Village and Nose Hill Park to name just a few high profile locations. Brand new stucco exterior, newer shingles on both house and garage, new concrete steps and walk away, new fence, new parking pads, new landscape at the back at front, new egress windows in basement. Inside the home, you will find large open space living room and dining room with brand new kitchen, all brand new flooring, flat ceiling, newer windows, brand new patio door, fully renovate a 3 pieces bathroom upper level with 2 spacious bedrooms. There is separate entrance in lower level with a master bedroom with a beautiful 4 pcs en-suite, along in hall way is a 2 pcs bathroom for the guest. There is another brand new 3 pcs bathroom and a bedroom in basement, also another den with legal egress window, which you can turn it to a bedroom. Brand new electrical, plumbing, washer, dryer, newer high efficiency furnace, brand new hot water tank. You won't find amazing home like this in this market at this price ! Check out Virtual tour available.
Location
Province AB
County Calgary
Area Cal Zone Nw
Zoning R-C1
Direction NW
Rooms
Basement Finished, Full
Interior
Interior Features Closet Organizers, No Smoking Home, Open Floorplan, Quartz Counters
Heating Forced Air
Cooling None
Flooring Tile, Vinyl
Fireplaces Number 1
Fireplaces Type Electric
Appliance Built-In Oven, Built-In Range, Dishwasher, Microwave, Range Hood, Refrigerator, Washer/Dryer
Laundry Laundry Room
Exterior
Garage Alley Access, Double Garage Detached, Off Street, Parking Pad
Garage Spaces 2.0
Garage Description Alley Access, Double Garage Detached, Off Street, Parking Pad
Fence Fenced
Community Features Park, Playground, Schools Nearby, Shopping Nearby, Sidewalks, Walking/Bike Paths
Roof Type Asphalt Shingle
Porch Deck, Patio
Lot Frontage 50.99
Parking Type Alley Access, Double Garage Detached, Off Street, Parking Pad
Exposure NW
Total Parking Spaces 4
Building
Lot Description Back Lane
Foundation Poured Concrete
Architectural Style 4 Level Split
Level or Stories 4 Level Split
Structure Type Concrete,Stucco,Vinyl Siding
Others
Restrictions See Remarks
Tax ID 83036639
Ownership Private
Read Less Info
Want to know what your home might be worth? Contact us for a FREE valuation!

Our team is ready to help you sell your home for the highest possible price ASAP
GET MORE INFORMATION




