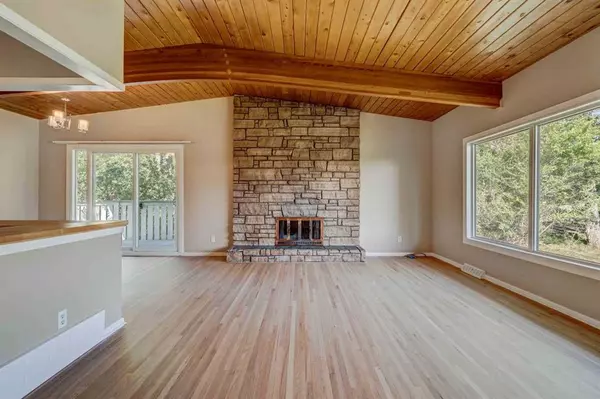For more information regarding the value of a property, please contact us for a free consultation.
Key Details
Sold Price $569,500
Property Type Single Family Home
Sub Type Detached
Listing Status Sold
Purchase Type For Sale
Square Footage 1,046 sqft
Price per Sqft $544
Subdivision Southwood
MLS® Listing ID A2059429
Sold Date 08/12/23
Style Bi-Level
Bedrooms 4
Full Baths 2
Originating Board Calgary
Year Built 1962
Annual Tax Amount $3,525
Tax Year 2023
Lot Size 7,674 Sqft
Acres 0.18
Property Description
This delightful 1062 Sq/ft Bi-Level in the quaint community of Southwood is the perfect blend of charm and convenience. You'll fall in love with the beautiful wood and open laminated beam vaulted ceiling that continues throughout the main floor, adding a touch of warmth and character to the entire space. The updated kitchen with newer tile floors and back splash and refinished original hardwood floors will make meal prep and entertaining an absolute dream. Cozy up in the living room by the floor to ceiling, stone faced wood fireplace with gas log starter. Downstairs, discover even more space to relax and unwind with a large family room, extra bedrooms, and a soothing four-piece bathroom with a soaker tub plus there is a separate entrance to the basement. This home's got you covered, from the new high-efficiency furnace to the newer vinyl siding, front door, and windows, walking distance to the LRT and shopping. Call today to take a closer look and fall under its spell.
Location
Province AB
County Calgary
Area Cal Zone S
Zoning R-C1
Direction N
Rooms
Basement Finished, Full
Interior
Interior Features Beamed Ceilings, Vaulted Ceiling(s)
Heating Forced Air, Natural Gas
Cooling None
Flooring Carpet, Hardwood, Tile
Fireplaces Number 2
Fireplaces Type Wood Burning
Appliance Dishwasher, Dryer, Electric Stove, Range Hood, Refrigerator, Washer
Laundry In Basement
Exterior
Garage Off Street
Garage Description Off Street
Fence None
Community Features Playground
Roof Type Tar/Gravel
Porch Deck
Lot Frontage 58.4
Parking Type Off Street
Exposure N
Total Parking Spaces 2
Building
Lot Description Back Lane, Irregular Lot, Landscaped, Level, See Remarks, Treed
Foundation Poured Concrete
Architectural Style Bi-Level
Level or Stories Bi-Level
Structure Type Vinyl Siding,Wood Frame
Others
Restrictions None Known
Tax ID 82776349
Ownership Private
Read Less Info
Want to know what your home might be worth? Contact us for a FREE valuation!

Our team is ready to help you sell your home for the highest possible price ASAP
GET MORE INFORMATION




