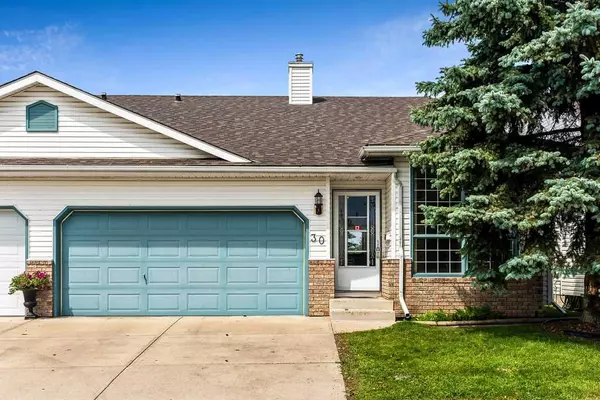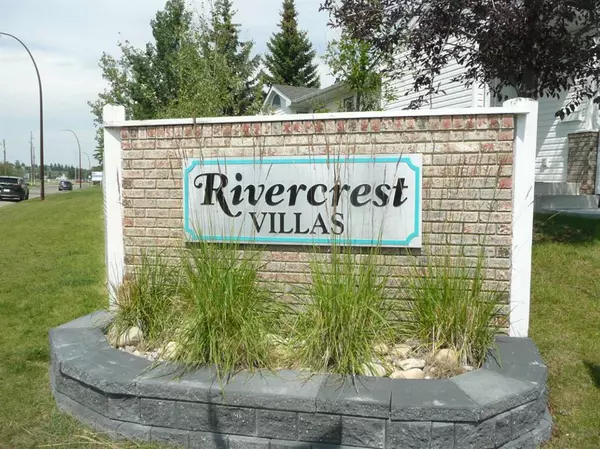For more information regarding the value of a property, please contact us for a free consultation.
Key Details
Sold Price $475,000
Property Type Single Family Home
Sub Type Semi Detached (Half Duplex)
Listing Status Sold
Purchase Type For Sale
Square Footage 1,167 sqft
Price per Sqft $407
Subdivision Riverbend
MLS® Listing ID A2067127
Sold Date 08/10/23
Style Bungalow,Side by Side
Bedrooms 2
Full Baths 2
Condo Fees $368
Originating Board Calgary
Year Built 1994
Annual Tax Amount $2,254
Tax Year 2023
Lot Size 3,791 Sqft
Acres 0.09
Property Description
***RARE FIND*** First time offered for sale by the original owner. This is 1 of 8 units in this complex with a double attached garage. The Percival 11 plan is only 1 of 4 and has common sense modifications such as a 3 piece main bath and a larger kitchen configuration that includes white Maytag appliances. The open concept floor plan features vaulted ceilings and a spacious living room with a gas corner fireplace and access to the clad low maintenance rear deck. The master bedroom has a walk-in-closet and 4 piece ensuite bath. The main floor also includes a second bedroom/den/office with a walk-in-closet. The large unspoiled basement allows you to develop to accommodate your specific needs. There is roughed in plumbing as well. The furnace and water tank were replaced in 2016. Visitor parking right in front of the unit. Walking distance to shopping, dining and numerous services located across from the complex
Location
Province AB
County Calgary
Area Cal Zone Se
Zoning M-CG d24
Direction S
Rooms
Basement Full, Unfinished
Interior
Interior Features High Ceilings, See Remarks, Walk-In Closet(s)
Heating Forced Air
Cooling None
Flooring Carpet, Linoleum
Fireplaces Number 1
Fireplaces Type Gas
Appliance Dishwasher, Electric Stove, Refrigerator
Laundry Main Level
Exterior
Garage Double Garage Attached
Garage Spaces 2.0
Garage Description Double Garage Attached
Fence Partial
Community Features Shopping Nearby
Amenities Available Visitor Parking
Roof Type Asphalt Shingle
Porch Deck
Lot Frontage 35.8
Parking Type Double Garage Attached
Exposure S
Total Parking Spaces 2
Building
Lot Description Landscaped, Rectangular Lot
Foundation Poured Concrete
Architectural Style Bungalow, Side by Side
Level or Stories One
Structure Type Vinyl Siding
Others
HOA Fee Include Common Area Maintenance,Insurance,Professional Management,Reserve Fund Contributions,Snow Removal,Trash
Restrictions Pet Restrictions or Board approval Required
Tax ID 82933308
Ownership Private
Pets Description Restrictions
Read Less Info
Want to know what your home might be worth? Contact us for a FREE valuation!

Our team is ready to help you sell your home for the highest possible price ASAP
GET MORE INFORMATION




