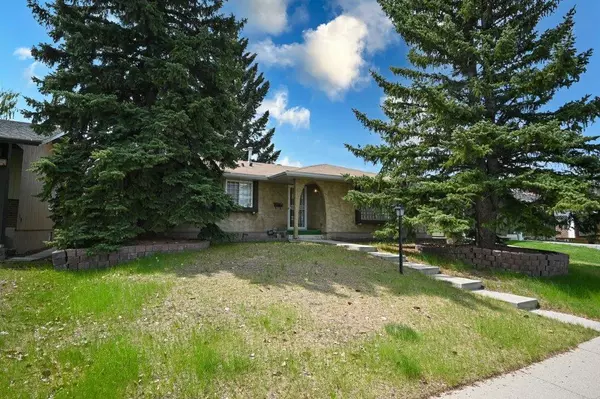For more information regarding the value of a property, please contact us for a free consultation.
Key Details
Sold Price $657,000
Property Type Single Family Home
Sub Type Detached
Listing Status Sold
Purchase Type For Sale
Square Footage 1,495 sqft
Price per Sqft $439
Subdivision Parkland
MLS® Listing ID A2052390
Sold Date 08/09/23
Style Bungalow
Bedrooms 4
Full Baths 2
Half Baths 1
HOA Fees $16/ann
HOA Y/N 1
Originating Board Calgary
Year Built 1975
Annual Tax Amount $4,146
Tax Year 2022
Lot Size 6,964 Sqft
Acres 0.16
Property Description
AMAZING LOCATION FACING THE RIDGE~ EXTREMELY WALKABLE LOCATION ~ FULLY FINISHED BUNGALOW ~ 3 FULL BATHROOMS ~ OVERSIZED LOT ~ MATURE TREES ~ DOUBLE DETACHED GARAGE ~ UNSURPASSABLE AMENITY-RICH NEIGHBOURHOOD! This is your chance to own in the established, highly sought-after and family-friendly community of Parkland! This charming bungalow is ideally situated directly across from an off-leash park, mere minutes to the numerous amenities along Bow Bottom Trail and less than a 5 minute drive to Fish Creek Park. Soaring trees and an extra-large lot immediately impresses. The living room is an inviting sanctuary with ridge views framed by oversized windows. White and neutral the kitchen is well laid out with a generously sized breakfast nook. Easily host larger events in the dining room. A sunny skylight in the family room streams in sunshine while the brick encased fireplace entices relaxation on cool evenings. The primary bedroom is a calming retreat with plenty of room for king-sized furniture and is equipped with its own private 3-piece ensuite. 2 additional bedrooms are both spacious and bright, sharing the 4-piece ensuite. A ton of extra space awaits in the finished basement. Gather in the rec room and come together over engaging movie and games nights, then grab a snack or refill your drink at the bar. Also on this level is a guest bedroom with a 3-piece ensuite and a gym with a walk-in closet that can easily be converted into a 5th bedroom. The huge backyard is privately nestled amongst mature landscaping and the double detached garage. Phenomenally located within walking distance to schools, parks and the private 22-acre resident’s only club (affectionately known as Park 96) with ice skating, a splash park, sports courts, events, programs and more! Tons of extra upgrades, Underground sprinkler system, Air Conditioning, Newer shingles on house and garage, Gutter screens, Furnace Humidifier, Basement Drain check valves in washer and dryer area and the furnace room, Aluminum soffits, Enhanced maximum insulation in the attic, insulated garage and newer heater and so much more!
Location
Province AB
County Calgary
Area Cal Zone S
Zoning R-C1
Direction NE
Rooms
Basement Finished, Full
Interior
Interior Features Bar, Ceiling Fan(s), See Remarks, Soaking Tub, Storage
Heating Forced Air, Natural Gas
Cooling None
Flooring Carpet, Tile
Fireplaces Number 1
Fireplaces Type Brick Facing, Family Room, Wood Burning
Appliance See Remarks
Laundry In Basement
Exterior
Garage Double Garage Detached
Garage Spaces 2.0
Garage Description Double Garage Detached
Fence Fenced
Community Features Park, Playground, Schools Nearby, Shopping Nearby, Tennis Court(s)
Amenities Available Other, Park, Playground, Racquet Courts
Roof Type Asphalt Shingle
Porch Patio
Lot Frontage 58.01
Parking Type Double Garage Detached
Total Parking Spaces 2
Building
Lot Description Back Lane, Back Yard, Landscaped, Many Trees, Rectangular Lot
Foundation Poured Concrete
Architectural Style Bungalow
Level or Stories One
Structure Type Stucco,Wood Frame
Others
Restrictions None Known
Tax ID 76398835
Ownership Private
Read Less Info
Want to know what your home might be worth? Contact us for a FREE valuation!

Our team is ready to help you sell your home for the highest possible price ASAP
GET MORE INFORMATION




