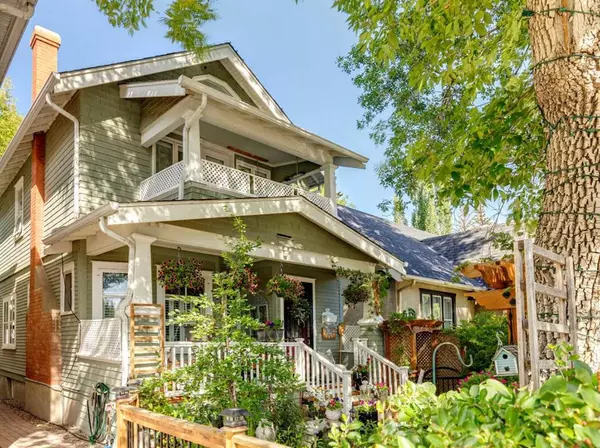For more information regarding the value of a property, please contact us for a free consultation.
Key Details
Sold Price $1,070,900
Property Type Single Family Home
Sub Type Detached
Listing Status Sold
Purchase Type For Sale
Square Footage 1,570 sqft
Price per Sqft $682
Subdivision Rideau Park
MLS® Listing ID A2048808
Sold Date 08/06/23
Style 2 Storey
Bedrooms 4
Full Baths 2
Originating Board Calgary
Year Built 1914
Annual Tax Amount $4,765
Tax Year 2022
Lot Size 3,078 Sqft
Acres 0.07
Property Description
Very charming family home in Rideau Park. "Heart of the City" location steps to the 4th Street Village and the Elbow River pathway for walking and biking. Also an easy walk to downtown. Excellent schools close-by including Rideau Park (K-9) and Western Canada High School. Large hedge and ornamental gates create privacy in the front yard. Large covered front porch for enjoying the garden. Total of 2120 square feet of well-developed living space. Outstanding original character has been blended with substantial renovations. 9’ ceilings, large windows, and wood floors on the main and upper levels. Large living room and dining room with Craftsman fireplace, bookshelves, leaded glass windows and wainscoting with plate rails. New heritage-style kitchen with abundant cabinetry (mostly drawers, corner pullout, glass-front uppers with interior lights and a pantry wall with microwave), gas stove and Subzero fridge and quartz counters with lots of work space. Eating bar with exposed-brick and wood counter. A small sitting area overlooks the rear yard. Sliding doors to give access to the amazing back yard with enlarged deck, interlocking brick and planting beds…feels like you are in the country. 3 good-sized bedrooms on the upper level including a fantastic primary. It has a vaulted ceiling with a “half-moon” window, new skylight, new barn doors to a full-width closet with interior light and a private balcony. Bright bathroom with tub-shower combination. Newly developed lower level (2018) with high ceilings, large family-rec room, bedroom and full bath with walk-in shower and floor heat. Mechanical and infrastructure in great condition. Newer and oversized double garage off the paved alley…one stall is nearly 24’ deep to accommodate larger vehicles. Don’t miss this special opportunity…
Location
Province AB
County Calgary
Area Cal Zone Cc
Zoning R-C1
Direction E
Rooms
Basement Finished, Full
Interior
Interior Features Beamed Ceilings, Breakfast Bar, Built-in Features, Chandelier, Closet Organizers, Crown Molding, High Ceilings, Quartz Counters, Skylight(s), Storage, Vaulted Ceiling(s)
Heating Forced Air
Cooling None
Flooring Carpet, Ceramic Tile, Hardwood, Softwood
Fireplaces Number 1
Fireplaces Type Living Room, Mantle, Wood Burning
Appliance Built-In Refrigerator, Dishwasher, Dryer, Garage Control(s), Gas Stove, Microwave, See Remarks, Washer, Window Coverings
Laundry Lower Level
Exterior
Garage Double Garage Detached
Garage Spaces 2.0
Garage Description Double Garage Detached
Fence Fenced
Community Features Park, Playground, Schools Nearby, Shopping Nearby, Sidewalks, Walking/Bike Paths
Roof Type Asphalt Shingle
Porch Balcony(s), Deck, Front Porch
Lot Frontage 25.03
Parking Type Double Garage Detached
Total Parking Spaces 2
Building
Lot Description Back Lane, Landscaped, Private
Foundation Poured Concrete
Architectural Style 2 Storey
Level or Stories Two
Structure Type Shingle Siding,Wood Frame
Others
Restrictions None Known
Tax ID 82877535
Ownership Private
Read Less Info
Want to know what your home might be worth? Contact us for a FREE valuation!

Our team is ready to help you sell your home for the highest possible price ASAP
GET MORE INFORMATION




