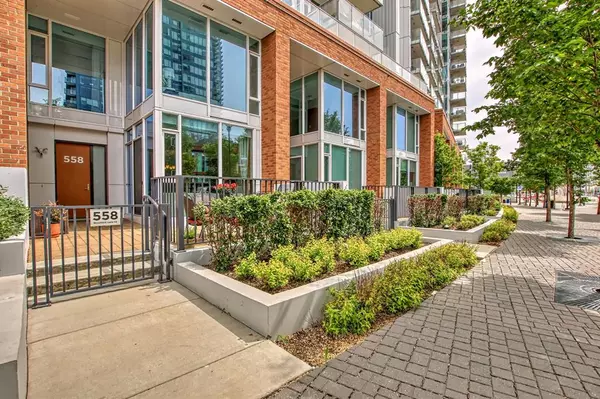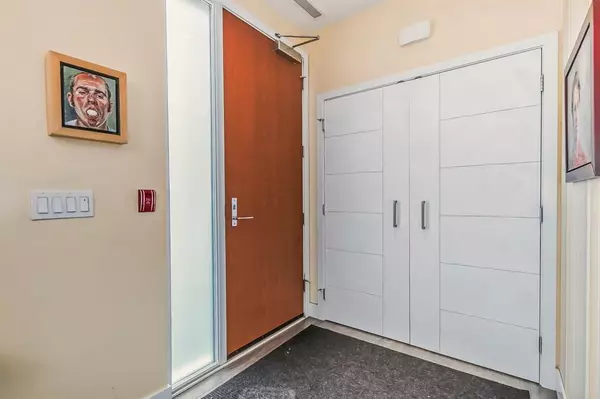For more information regarding the value of a property, please contact us for a free consultation.
Key Details
Sold Price $520,000
Property Type Condo
Sub Type Apartment
Listing Status Sold
Purchase Type For Sale
Square Footage 1,260 sqft
Price per Sqft $412
Subdivision Downtown East Village
MLS® Listing ID A2053807
Sold Date 08/05/23
Style Multi Level Unit
Bedrooms 2
Full Baths 2
Half Baths 1
Condo Fees $1,043/mo
Originating Board Calgary
Year Built 2016
Annual Tax Amount $3,535
Tax Year 2022
Property Description
Stunning townhouse in the sought-after and ultra-convenient community of East Village. Located in the Evolution Tower, you can walk to everything, including Phil and Sebastian's, Char Bar, Citizen Sidewalk Bakery, Superstore, London Drugs, St. Patrick's Island, the Downtown Library, Bow Valley College, Studio Bell, even the Stampede grounds are just a quick scooter ride away, and of course, the Bow River pathways are at your doorstep. The inside of this unit is tastefully decorated and the floorplan has been thoughtfully designed to maximize the use of space. A sizable foyer welcomes your guests to the open-concept living room, dining room and kitchen. The living room has floor-to-ceiling windows filling the room with light and pulling the trees and greenery of Riverfront Lane into your home. The beautiful kitchen includes Jenair appliances including a gas stove for your inner Gordon Ramsay, and the kitchen even has a full pantry! The main floor also includes a flex space perfect for working from home. A 2-pc bathroom is tucked privately away to complete the main floor. Upstairs there are two sizable bedrooms each with their own ensuite. The Primary bedroom includes floor-to-ceiling windows to create a light and airy feel to the room but also has motorized blackout and shear blinds for when you want privacy and darkness. The 5-pc primary ensuite features heated floors, dual vanities, a huge soaker tub and a separate shower, WOW! The second bedroom also has an ensuite bathroom with an oversized shower and quartz counters. The laundry is upstairs as well. The unit also includes TWO PARKING STALLS (tandem), and a storage locker. Evolution includes tons of amenities including a concierge, security, a gym, sauna, steam room, lounge/party room with a full kitchen, and a rooftop patio with barbeques, overlooking the Bow River! These units rarely come up for sale, so don't wait, call your favourite Realtor today and book your private tour!
Location
Province AB
County Calgary
Area Cal Zone Cc
Zoning CC-EMU
Direction W
Rooms
Basement None
Interior
Interior Features Bookcases, Closet Organizers, Granite Counters, No Animal Home, No Smoking Home, Pantry, Quartz Counters
Heating Fan Coil, In Floor, Natural Gas
Cooling Central Air
Flooring Carpet, Hardwood, Tile
Appliance Dishwasher, Dryer, Gas Stove, Microwave Hood Fan, Refrigerator, Washer, Window Coverings
Laundry In Hall, In Unit, Upper Level
Exterior
Garage Assigned, Guest, Heated Garage, Secured, Tandem, Underground
Garage Spaces 2.0
Garage Description Assigned, Guest, Heated Garage, Secured, Tandem, Underground
Fence Fenced
Community Features Park, Playground, Shopping Nearby, Sidewalks, Street Lights, Walking/Bike Paths
Amenities Available Bicycle Storage, Elevator(s), Fitness Center, Parking, Party Room, Recreation Room, Roof Deck, Sauna, Secured Parking, Spa/Hot Tub, Storage, Trash, Visitor Parking
Roof Type Rubber
Porch Enclosed, Patio, Rooftop Patio
Parking Type Assigned, Guest, Heated Garage, Secured, Tandem, Underground
Exposure W
Total Parking Spaces 2
Building
Lot Description Backs on to Park/Green Space, Creek/River/Stream/Pond, Street Lighting, Treed
Story 21
Foundation Poured Concrete
Architectural Style Multi Level Unit
Level or Stories Multi Level Unit
Structure Type Brick,Concrete,Glass
Others
HOA Fee Include Common Area Maintenance,Gas,Heat,Insurance,Maintenance Grounds,Parking,Professional Management,Reserve Fund Contributions,Security,Security Personnel,Sewer,Snow Removal,Trash,Water
Restrictions Pet Restrictions or Board approval Required
Tax ID 82781384
Ownership Private
Pets Description Restrictions, Yes
Read Less Info
Want to know what your home might be worth? Contact us for a FREE valuation!

Our team is ready to help you sell your home for the highest possible price ASAP
GET MORE INFORMATION




