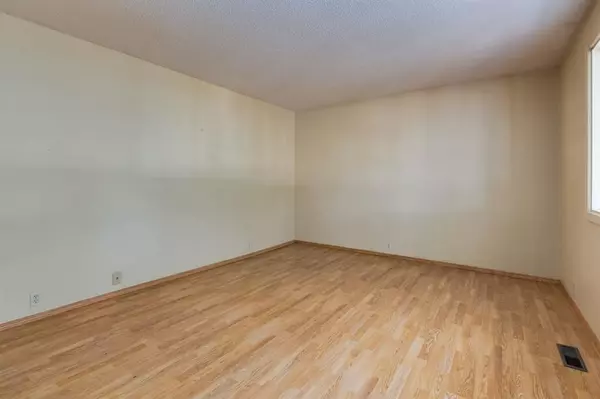For more information regarding the value of a property, please contact us for a free consultation.
Key Details
Sold Price $486,000
Property Type Single Family Home
Sub Type Detached
Listing Status Sold
Purchase Type For Sale
Square Footage 976 sqft
Price per Sqft $497
Subdivision Ogden
MLS® Listing ID A2069793
Sold Date 08/22/23
Style 4 Level Split
Bedrooms 3
Full Baths 1
Half Baths 1
Originating Board Calgary
Year Built 1975
Annual Tax Amount $2,779
Tax Year 2023
Lot Size 5,199 Sqft
Acres 0.12
Property Description
Beautifully located on a quiet street, backing onto a pathway and steps away from a scenic ridge with river valley and city views. This home has had the same owner since 1983 and structurally is in great shape. The back yard is private and south facing so you get nice sun all day long and the oversized garage gives you lots of room to work and store tools. The home needs a good clean, some paint and flooring and you'll have a lovely family home. Call for details or for a showing.
Location
Province AB
County Calgary
Area Cal Zone Se
Zoning R-C1
Direction S
Rooms
Basement Full, Partially Finished
Interior
Interior Features See Remarks
Heating Forced Air, Natural Gas
Cooling Central Air
Flooring Carpet, Hardwood, Linoleum
Fireplaces Number 1
Fireplaces Type Wood Burning
Appliance Central Air Conditioner, Dishwasher, Gas Stove, Microwave, Range Hood, Refrigerator, Washer/Dryer
Laundry Laundry Room
Exterior
Garage Heated Garage, Insulated, Single Garage Detached
Garage Spaces 1.0
Garage Description Heated Garage, Insulated, Single Garage Detached
Fence Fenced
Community Features Schools Nearby, Shopping Nearby
Roof Type Asphalt Shingle
Porch Patio
Lot Frontage 52.0
Parking Type Heated Garage, Insulated, Single Garage Detached
Total Parking Spaces 3
Building
Lot Description Back Yard, Landscaped, Rectangular Lot
Foundation Poured Concrete
Architectural Style 4 Level Split
Level or Stories 4 Level Split
Structure Type Wood Frame
Others
Restrictions Easement Registered On Title,Restrictive Covenant,Utility Right Of Way
Tax ID 82927729
Ownership Estate Trust
Read Less Info
Want to know what your home might be worth? Contact us for a FREE valuation!

Our team is ready to help you sell your home for the highest possible price ASAP
GET MORE INFORMATION




