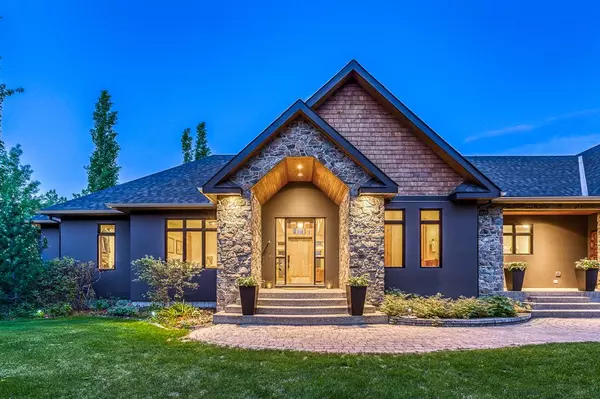For more information regarding the value of a property, please contact us for a free consultation.
Key Details
Sold Price $2,150,000
Property Type Single Family Home
Sub Type Detached
Listing Status Sold
Purchase Type For Sale
Square Footage 2,291 sqft
Price per Sqft $938
Subdivision Bearspaw_Calg
MLS® Listing ID A2062053
Sold Date 08/04/23
Style Acreage with Residence,Bungalow
Bedrooms 3
Full Baths 2
Half Baths 1
HOA Fees $18/ann
HOA Y/N 1
Originating Board Calgary
Year Built 2004
Annual Tax Amount $6,845
Tax Year 2023
Lot Size 2.290 Acres
Acres 2.29
Property Description
This is a world-class walkout bungalow set on a gorgeous 2.3 acre property designed by McKinley Masters. With constant upgrades throughout the years, this breathtaking residence is situated on a park-like setting that feels like a retreat with its professionally landscaped yard, towering trees, manicured trails & gated entrance. This attractive 4731 sq ft residence is finished only the finest materials: alder woodwork, granite countertops, Travertine Picasso stone, Brazilian cherry hardwood & limestone pillars. The interior is one of a kind. It has an open floor plan with vaulted ceilings, walls of glass, large picturesque windows, a pinnacle stone wall &, soaring stone pillars to create an elegant yet warm ambiance. The main floor is 2,291 sq ft offering the grand living & dining areas , a new fireplace, an award-winning Legacy Kitchen with a centre island, instant hot water tap, illuminated luxury lighting package, separate dry pantry, mudroom with laundry & wash sink, top-of-the-line stainless steel Viking, Sub-Zero & Miele appliances. Deck access opens up to your ever-changing outdoor oasis on a social lounge terrace SW facing equipped with a gas/wood burning rock fireplace. Additionally, the main floor has a secluded office, powder room, grand foyer & a signature glass & stainless steel staircase to the lower level. The primary bedroom consists of a 6pc ensuite bathroom with heated floors, a freestanding tub, steam/rain shower & a walk-in closet. The lower level has heated, engineered hardwood flooring throughout, 2 large bedrooms, a splashing 4pc bath, separate dressing room, a large media/recreation room, a cloakroom with bespoke custom cedar paneling for optimal fabric preservation, & home gym. There is a covered outdoor lounge area with lock stone patio alongside river rock landscaping. The surrounding forest of trees complements the manicured lawns, fire pit, trails, gardens, drip tree sprinkler system, a freshly sealed driveway, shed & an oversized 3-car heated garage. The spacious garage has gleaming aggregate glazed floors, metal cabinets & privacy black shades for the large picture windows. This rare offering is situated at the city’s edge, within minutes to the Bearspaw Golf Club, fine-dining, entertainment & shopping -- offering a perfectly placed buffer of paradise from Calgary’s downtown core 30 minutes away.
Viewings Welcome by Appointment only!
Location
Province AB
County Rocky View County
Area Cal Zone Bearspaw
Zoning R1
Direction N
Rooms
Basement Separate/Exterior Entry, Finished, Walk-Out To Grade
Interior
Interior Features Beamed Ceilings, Bookcases, Built-in Features, Central Vacuum, Closet Organizers, Double Vanity, Granite Counters, High Ceilings, Kitchen Island, Natural Woodwork, No Smoking Home, Open Floorplan, Pantry, Recessed Lighting, Separate Entrance, Soaking Tub, Steam Room, Storage, Vaulted Ceiling(s), Walk-In Closet(s)
Heating In Floor, Electric, Fireplace(s), Natural Gas
Cooling Central Air
Flooring Hardwood, Marble, Stone
Fireplaces Number 2
Fireplaces Type Decorative, Free Standing, Gas, Living Room, Mixed, Outside, Raised Hearth, Stone, Wood Burning
Appliance Built-In Gas Range, Built-In Refrigerator, Central Air Conditioner, Dishwasher, Dryer, Freezer, Garage Control(s), Humidifier, Microwave, Range Hood, Refrigerator, Washer, Window Coverings, Wine Refrigerator
Laundry Main Level
Exterior
Garage Driveway, Electric Gate, Front Drive, Garage Door Opener, Garage Faces Front, Garage Faces Side, Gated, Heated Garage, Insulated, Paved, Triple Garage Attached
Garage Spaces 3.0
Garage Description Driveway, Electric Gate, Front Drive, Garage Door Opener, Garage Faces Front, Garage Faces Side, Gated, Heated Garage, Insulated, Paved, Triple Garage Attached
Fence Fenced
Community Features Schools Nearby, Shopping Nearby
Amenities Available Community Gardens
Roof Type Asphalt Shingle
Porch Balcony(s), Patio
Parking Type Driveway, Electric Gate, Front Drive, Garage Door Opener, Garage Faces Front, Garage Faces Side, Gated, Heated Garage, Insulated, Paved, Triple Garage Attached
Total Parking Spaces 8
Building
Lot Description Back Yard, Backs on to Park/Green Space, Fruit Trees/Shrub(s), Front Yard, Lawn, Garden, Landscaped, Many Trees, Yard Lights, Private, Sloped Up, Treed, Wooded
Foundation Poured Concrete
Architectural Style Acreage with Residence, Bungalow
Level or Stories One
Structure Type Stone,Stucco,Wood Frame
Others
Restrictions None Known
Tax ID 84013856
Ownership Private
Read Less Info
Want to know what your home might be worth? Contact us for a FREE valuation!

Our team is ready to help you sell your home for the highest possible price ASAP
GET MORE INFORMATION




