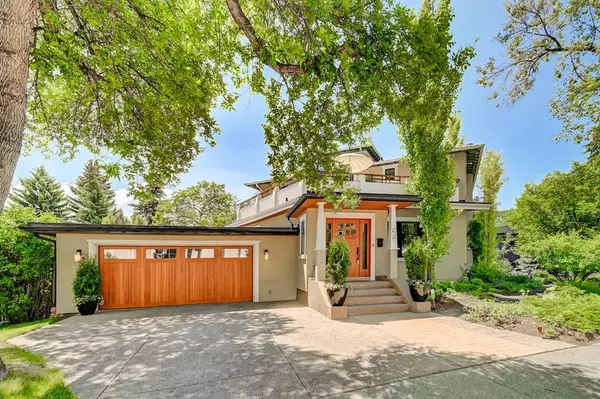For more information regarding the value of a property, please contact us for a free consultation.
Key Details
Sold Price $1,894,900
Property Type Single Family Home
Sub Type Detached
Listing Status Sold
Purchase Type For Sale
Square Footage 2,564 sqft
Price per Sqft $739
Subdivision Elbow Park
MLS® Listing ID A2051055
Sold Date 08/03/23
Style 2 and Half Storey
Bedrooms 3
Full Baths 3
Half Baths 1
Originating Board Calgary
Year Built 1912
Annual Tax Amount $8,150
Tax Year 2022
Lot Size 9,741 Sqft
Acres 0.22
Property Description
Prestigious 3 bedroom/3.5 bathroom character home, and former Peter Lougheed childhood home, in the well established community of Elbow Park. Sitting on a 9,741 sq ft corner lot featuring the most incredible garden and landscaping, this craftsmanship exterior with a large entrance embraces you into this impeccable 2.5 storey that showcases architectural perfection. Upon entry you'll fall in love with the charm this home possesses from the marble, travertine, and hardwood floors, exceptional millwork, stunning coffered ceilings, abundance of natural light throughout, to the sound dampening fir trimmed windows throughout. Main level boasts an elegant kitchen with in-floor heating and displays granite counters, glass panelled cabinetry, and stainless steel appliances including farmhouse sink, built-in wall oven and microwave, and induction cooktop. A cozy breakfast nook looking out at the blooming gardens is a perfect spot to enjoy your morning coffee. A formal dining room opens up to the back deck and patio where you can enjoy dinners al fresco, while the adjacent sunroom is surrounded by windows overlooking the serene and bountiful gardens. An inviting living room is basked in Southwest light and is anchored by a brick surround fireplace with custom fir built-ins. Upstairs features two well appointed bedrooms, a full bath, convenient laundry, and library with hidden closet. The primary retreat is a tranquil space adorned by natural light and showcases a lovely built-in wardrobe and 5pc ensuite including heated floors, deep soaker tub and glass enclosed shower. The second bedroom accesses a private rooftop deck. A third level loft can be found off the library with custom bench and table and is an ideal space for kids to play or can ideally function as an art studio. A fully finished walk-out basement presents in-floor heat, wool carpets, family room, full bath and fourth bedroom. An abundance of storage allows space for all your seasonal items to be tucked away yet easily accessible. An attached oversized double garage with workshop is ideal for those that like to tinker, while avid gardeners will fall in love with the impeccable garden full of mature trees, shrubs and perennials that encompass the property. Primely situated near all levels of school, easy access to shopping, and plenty of beautiful walking/biking trails. This century house is full of history and has been meticulously maintained and thoughtfully updated over the years and is ready for you to make it your "home". Don't miss out on your chance to own a part of history.
Location
Province AB
County Calgary
Area Cal Zone Cc
Zoning R-C1
Direction N
Rooms
Basement Separate/Exterior Entry, Finished, Full
Interior
Interior Features Bookcases, Built-in Features, Closet Organizers, Double Vanity, Granite Counters, Kitchen Island, Natural Woodwork, See Remarks, Separate Entrance, Skylight(s), Soaking Tub, Storage, Walk-In Closet(s), Wood Windows
Heating Boiler
Cooling None
Flooring Hardwood, Marble, Tile
Fireplaces Number 2
Fireplaces Type Brick Facing, Gas, Mantle, None
Appliance Dishwasher, Dryer, Induction Cooktop, Microwave, Oven-Built-In, Refrigerator, Washer, Wine Refrigerator
Laundry Upper Level
Exterior
Garage Double Garage Attached, Oversized, Workshop in Garage
Garage Spaces 2.0
Garage Description Double Garage Attached, Oversized, Workshop in Garage
Fence Fenced
Community Features Park, Playground, Schools Nearby, Shopping Nearby, Sidewalks
Roof Type Metal
Porch Balcony(s), Deck, Patio, Porch
Lot Frontage 45.67
Parking Type Double Garage Attached, Oversized, Workshop in Garage
Total Parking Spaces 4
Building
Lot Description Back Yard, Triangular Lot, Corner Lot, Fruit Trees/Shrub(s), Lawn, Garden, Irregular Lot, Landscaped, Many Trees
Foundation Poured Concrete
Architectural Style 2 and Half Storey
Level or Stories 2 and Half Storey
Structure Type Stucco,Wood Frame,Wood Siding
Others
Restrictions None Known
Tax ID 76635723
Ownership Private
Read Less Info
Want to know what your home might be worth? Contact us for a FREE valuation!

Our team is ready to help you sell your home for the highest possible price ASAP
GET MORE INFORMATION




