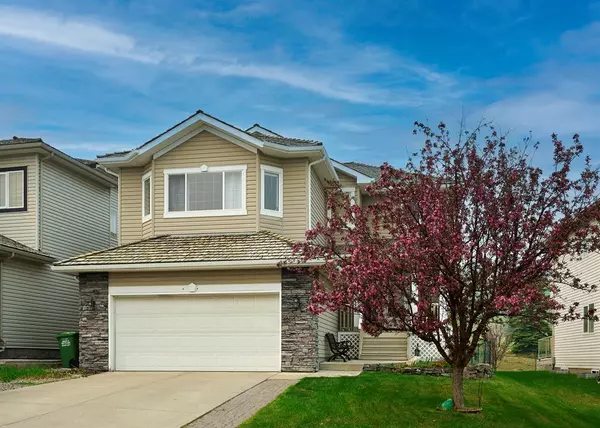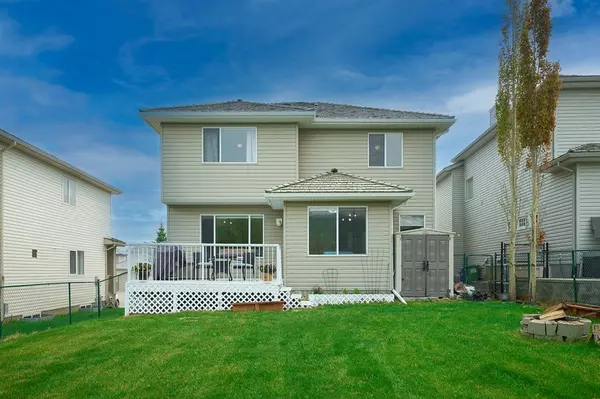For more information regarding the value of a property, please contact us for a free consultation.
Key Details
Sold Price $637,000
Property Type Single Family Home
Sub Type Detached
Listing Status Sold
Purchase Type For Sale
Square Footage 2,024 sqft
Price per Sqft $314
Subdivision Gleneagles
MLS® Listing ID A2048872
Sold Date 08/02/23
Style 2 Storey
Bedrooms 3
Full Baths 2
Half Baths 1
HOA Fees $10/ann
HOA Y/N 1
Originating Board Calgary
Year Built 2002
Annual Tax Amount $3,719
Tax Year 2022
Lot Size 6,111 Sqft
Acres 0.14
Property Description
This stunning property boasts an EXCELLENT location, as it backs onto a GOLF COURSE, providing beautiful views and a serene atmosphere. Situated on a PEACEFUL street, this home offers a wonderful setting for comfortable living. Upon entering, you'll be greeted by an abundance of NATURAL LIGHT flowing through the OPEN CONCEPT design. The large living room features a cozy fireplace, creating a warm and inviting ambiance. The spacious kitchen is equipped with an ISLAND, ample cabinets, and a dining area, PERFECT for hosting gatherings and culinary endeavors.
Moving upstairs, you'll discover a GENEROUS bonus room, ideal for entertainment or relaxation. The second level also encompasses THREE BEDROOMS, including a primary bedroom that offers a deluxe ENSUITE with a soaker tub, a separate shower, and a convenient WALK-IN closet. Another FULL bathroom is available to accommodate the needs of family members or guests.
The basement has been FINISHED and features a sizeable recreational/family room, providing additional space for leisure activities and creating cherished memories. Outside, the FENCED backyard presents a deck and ample GREEN SPACE, allowing you to appreciate the outdoors while overlooking the 11th tee box of the golf course.
The property's location offers the advantage of being just MINUTES AWAY from downtown Cochrane, granting easy access to various amenities. Additionally, the proximity to Calgary and the MOUNTAINS ensures convenient commuting and opportunities for outdoor adventures. Don't miss the chance to own this AMAZING home at an incredible price, combining comfort, beauty, and an enviable location.
Moving upstairs, you'll discover a generous bonus room, ideal for entertainment or relaxation. The second level also encompasses three bedrooms, including a primary bedroom that offers a deluxe ensuite with a soaker tub, a separate shower, and a convenient walk-in closet. Another full bathroom is available to accommodate the needs of family members or guests.
The basement has been tastefully finished and features a sizable recreational/family room, providing additional space for leisure activities and creating cherished memories. Outside, the fenced backyard presents a deck and ample green space, allowing you to appreciate the outdoors while overlooking the 11th tee box of the golf course.
The property's location offers the advantage of being just minutes away from downtown Cochrane, granting easy access to various amenities. Additionally, the proximity to Calgary and the mountains ensures convenient commuting and opportunities for outdoor adventures. Don't miss the chance to own this amazing home at an incredible price, combining comfort, beauty, and an enviable location.
Location
Province AB
County Rocky View County
Zoning R-LD
Direction W
Rooms
Basement Finished, Full
Interior
Interior Features Bathroom Rough-in, No Smoking Home, Open Floorplan, Pantry, Walk-In Closet(s)
Heating Forced Air
Cooling None
Flooring Carpet, Hardwood
Fireplaces Number 1
Fireplaces Type Gas, Living Room
Appliance Dishwasher, Garage Control(s), Microwave, Refrigerator, Stove(s), Wall/Window Air Conditioner, Washer/Dryer
Laundry Main Level
Exterior
Garage Double Garage Attached
Garage Spaces 2.0
Garage Description Double Garage Attached
Fence Fenced
Community Features Golf, Sidewalks, Street Lights
Amenities Available Golf Course, Playground
Roof Type Shake
Porch Deck
Lot Frontage 49.18
Parking Type Double Garage Attached
Total Parking Spaces 4
Building
Lot Description Backs on to Park/Green Space
Foundation Poured Concrete
Architectural Style 2 Storey
Level or Stories Two
Structure Type Concrete,Wood Frame
Others
Restrictions None Known
Tax ID 75895248
Ownership Private
Read Less Info
Want to know what your home might be worth? Contact us for a FREE valuation!

Our team is ready to help you sell your home for the highest possible price ASAP
GET MORE INFORMATION




