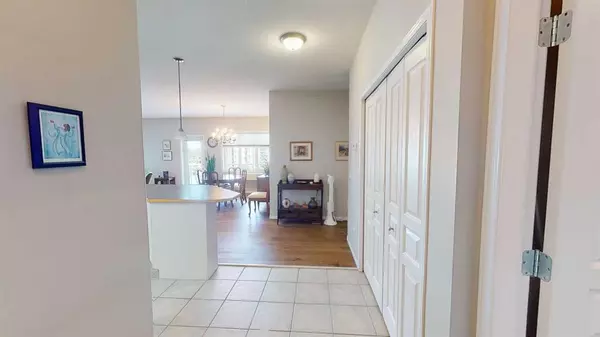For more information regarding the value of a property, please contact us for a free consultation.
Key Details
Sold Price $485,000
Property Type Condo
Sub Type Apartment
Listing Status Sold
Purchase Type For Sale
Square Footage 1,243 sqft
Price per Sqft $390
Subdivision Lake Bonavista
MLS® Listing ID A2065578
Sold Date 07/24/23
Style Apartment
Bedrooms 2
Full Baths 2
Condo Fees $707/mo
Originating Board Calgary
Year Built 2003
Annual Tax Amount $2,355
Tax Year 2023
Property Description
** Make your first visit through the 3D tour** This immaculate TOP FLOOR 2 bedroom - 2 full bath - 1243 sq ft unit in Bonavista Estate II will NOT be on the market long! Do you live in the area - and want to downsize - but also need space to live/entertain!? Get off the elevator on the top floor - and your unit is the first one through the private foyer doors! Interior common areas all updated recently. You will be welcomed into a large entryway adorned by brand new hardwood floors. This home offers an open concept floor plan - with an abundance of windows - providing plenty of natural light, a huge living room, a formal dining room leading out onto a West facing Balcony and a spacious WHITE KITCHEN with lots of counter-space & cupboards (plus a full sized pantry)! Livingroom boasts a gas Fireplace & the sunny west facing balcony offers a gas line which is ideal for BBQing. The primary bedroom is a big and has dual closets plus a 5 piece ENSUITE bathroom (soaker tub, shower, dual sinks, so much counter space and storage). A well-proportioned DEN/BEDROOM across from a second full 3 piece bath is also nice to have! In suite laundry - huge space - big enough for extra storage - PLUS a freezer if you have one! New Hardwood floors just installed months ago, new window coverings, high ceilings, new kitchen appliances, large windows, new toilettes & new AIR CONDITIONING to keep you cool for these hot summer months! 2 TITLED UNDERGROUND PARKING STALLS - located side by side - super close to the elevator. Assigned storage locker. Amenities include a newly renovated clubhouse, 24 seat theatre, 2 car wash bays, exercise room, 2 guest suites and a gorgeous landscaped central courtyard with gazebo. Walking distance to shopping (Avenida and South Centre), coffee shops, restaurants, food market, transit stop right outside the gate, 2 LRT stations close by, library and many parks. A GATED complex provides a safe living environment. Heated driveways - lead down to an undergound parkade. You’ll be hard pressed to find a better managed & financially secure building than this. Water and heat is included in your monthly fees! Fire Sprinklers in all units. Positive pressure air system keeps cooking smells within your own unit. Friendly Neighbours. Don't wait on this one or it will be gone!
Location
Province AB
County Calgary
Area Cal Zone S
Zoning M-C1 d78
Direction NW
Rooms
Basement None
Interior
Interior Features No Animal Home, No Smoking Home, Storage
Heating Forced Air, Natural Gas
Cooling Wall Unit(s)
Flooring Carpet, Hardwood, Tile
Fireplaces Number 1
Fireplaces Type Gas, Living Room, Mantle, Tile
Appliance Dishwasher, Dryer, Electric Oven, Microwave, Refrigerator, Washer, Window Coverings
Laundry In Unit, Laundry Room
Exterior
Garage Electric Gate, Enclosed, Guest, Heated Garage, Parkade, Side By Side, Titled, Underground
Garage Description Electric Gate, Enclosed, Guest, Heated Garage, Parkade, Side By Side, Titled, Underground
Community Features Park, Schools Nearby, Shopping Nearby, Sidewalks, Street Lights
Amenities Available Car Wash, Clubhouse, Fitness Center, Gazebo, Guest Suite, Visitor Parking
Roof Type Asphalt Shingle
Porch Balcony(s)
Parking Type Electric Gate, Enclosed, Guest, Heated Garage, Parkade, Side By Side, Titled, Underground
Exposure NW
Total Parking Spaces 2
Building
Story 4
Foundation Poured Concrete
Architectural Style Apartment
Level or Stories Single Level Unit
Structure Type Stone,Stucco,Wood Frame
Others
HOA Fee Include Amenities of HOA/Condo,Common Area Maintenance,Heat,Insurance,Maintenance Grounds,Professional Management,Reserve Fund Contributions,Sewer,Snow Removal,Water
Restrictions Board Approval,Pet Restrictions or Board approval Required
Ownership Private
Pets Description Call
Read Less Info
Want to know what your home might be worth? Contact us for a FREE valuation!

Our team is ready to help you sell your home for the highest possible price ASAP
GET MORE INFORMATION




