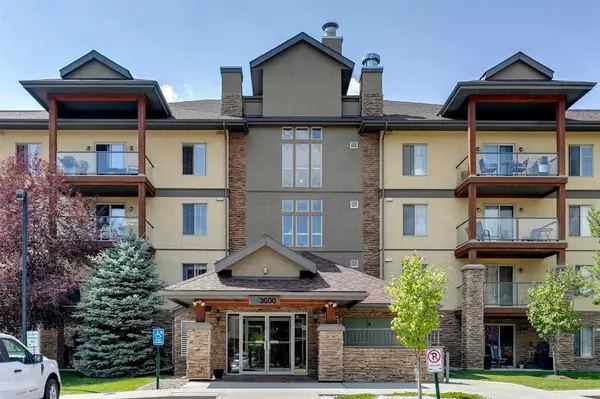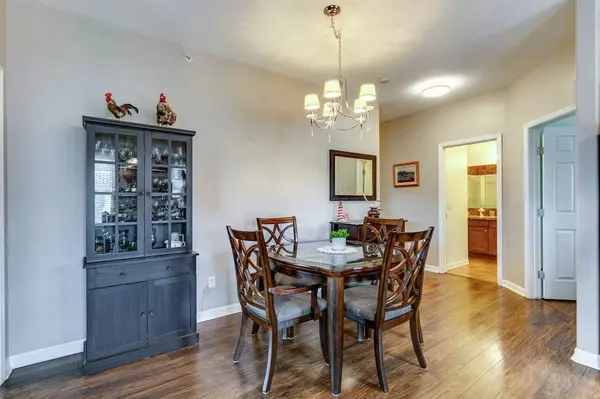For more information regarding the value of a property, please contact us for a free consultation.
Key Details
Sold Price $324,900
Property Type Condo
Sub Type Apartment
Listing Status Sold
Purchase Type For Sale
Square Footage 953 sqft
Price per Sqft $340
Subdivision Crystal Shores
MLS® Listing ID A2067555
Sold Date 07/24/23
Style Apartment
Bedrooms 2
Full Baths 2
Condo Fees $507/mo
HOA Fees $21/ann
HOA Y/N 1
Originating Board Calgary
Year Built 2007
Annual Tax Amount $1,742
Tax Year 2023
Property Description
Welcome to the amazing Mesa complex situated with easy access to the highways, schools, Crystal Green Golf Course, and the 4 season Crystal Shores Lake. Situated on the top floor, this large corner unit offers 953 sqft of living space, 9 ft ceilings, vinyl plank throughout with tile flooring in both bathrooms, two large bedrooms, a 3-piece ensuite with walk-in bathtub, an additional 3 piece main bath, and in-suite laundry/storage room. The open concept floor plan features a large kitchen, with SS appliances, granite counters, lots of cabinet space, breakfast bar, and separate dining area. The large living area offers the perfect place to entertain leading out to your wrap-around balcony with gorgeous mountain views. The Mesa complex offers outstanding amenities with a carwash bay and clubhouse building featuring; Hot tub, sauna, fitness area, entertaining kitchen, large gathering room, pool tables, and a great patio with picnic tables. Full access to Crystal Shores Lake, 2 titled parking stalls - one oversized underground next to the elevator and one surface stall outside the main entrance, and an extra large storage locker, this home has it all. No dogs allowed, one cat with board approval.
Location
Province AB
County Foothills County
Zoning NC
Direction E
Interior
Interior Features Breakfast Bar, Ceiling Fan(s), Granite Counters, High Ceilings, No Animal Home, No Smoking Home, Open Floorplan, Vinyl Windows, Walk-In Closet(s)
Heating In Floor
Cooling None
Flooring Tile, Vinyl Plank
Appliance Dishwasher, Electric Stove, Microwave Hood Fan, Refrigerator, Washer/Dryer
Laundry In Unit, Laundry Room
Exterior
Garage Parkade, Stall, Underground
Garage Description Parkade, Stall, Underground
Community Features Clubhouse, Fishing, Golf, Lake, Park, Playground, Schools Nearby, Shopping Nearby
Amenities Available Beach Access, Clubhouse, Fitness Center, Other, Party Room, Picnic Area, Visitor Parking
Roof Type Asphalt Shingle
Porch Deck, Wrap Around
Parking Type Parkade, Stall, Underground
Exposure S,W
Total Parking Spaces 2
Building
Story 4
Foundation Poured Concrete
Architectural Style Apartment
Level or Stories Single Level Unit
Structure Type Stone,Stucco,Wood Frame
Others
HOA Fee Include Amenities of HOA/Condo,Common Area Maintenance,Heat,Insurance,Maintenance Grounds,Professional Management,Reserve Fund Contributions,Sewer,Snow Removal,Trash,Water
Restrictions Pet Restrictions or Board approval Required
Tax ID 84561062
Ownership Private
Pets Description Restrictions
Read Less Info
Want to know what your home might be worth? Contact us for a FREE valuation!

Our team is ready to help you sell your home for the highest possible price ASAP
GET MORE INFORMATION




