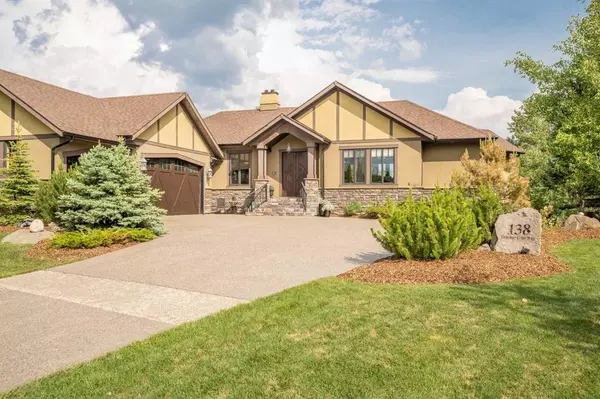For more information regarding the value of a property, please contact us for a free consultation.
Key Details
Sold Price $1,350,000
Property Type Single Family Home
Sub Type Detached
Listing Status Sold
Purchase Type For Sale
Square Footage 2,236 sqft
Price per Sqft $603
Subdivision Elbow Valley West
MLS® Listing ID A2061911
Sold Date 07/24/23
Style Bungalow
Bedrooms 3
Full Baths 3
Half Baths 1
Condo Fees $224
Originating Board Calgary
Year Built 2010
Annual Tax Amount $5,212
Tax Year 2023
Lot Size 0.380 Acres
Acres 0.38
Property Description
WELCOME HOME! This masterpiece is nestled on a large corner lot, in a cul de sac in the heart of Elbow Valley West. This home boasts over 4000 sq. ft of masterfully developed living space that includes 3 bedrooms and 3 1/2 washrooms. Enjoy the recently updated, open concept main floor, that is ideal for entertaining with a beautiful view in every room for everyone to enjoy. The spacious family room includes a floor-to-ceiling fireplace and vaulted ceilings with beautiful wood beams that will be a talking feature for all of your guests. The kitchen is a chef's dream that includes tons of storage with custom pull-outs, new quartz countertops, a massive custom island, high end appliances which includes double wall ovens, a custom hood, and a refrigerator with matching panelling. Off the kitchen, you can find both a breakfast nook AND a formal dining room with large windows in both areas. Step out from the kitchen onto the massive balcony that has beautiful views and overlooks a pond, that you can skate on in the winter! Some other notable highlights are the solid wood brazilian mahogany doors, neutral travertine tiles, wide-planked and handcrafted hardwood, and dramatic ceiling finishings. The master suite has a massive walk-in closet with custom cabinets, along with vaulted ceilings that carry on into the beautiful 5 piece ensuite with a soaker tub and jetted shower. The master suite also has access to the massive balcony that would be perfect to have your morning coffee on. The lower level is the perfect place to watch a big game in the theatre, have a drink at the custom-built bar with friends, play a game of pool, or go for a sauna at the end of a long workday. You will also find 2 large bedrooms down there with an amazing jack and jill 4 piece bathroom. The walkout lower level takes you to the beautiful, pie-shaped backyard that is perfect for yard games, picnics, fires, and much more. Or, jump in the hot tub if you feel like relaxing. If you feel like going for an adventure, this home is surrounded by walking paths, or walk down to the pond that is serene and peaceful. You will also notice new pickle ball courts and a playground steps away from your home! Don't miss out on all that this property has to offer; close to both the mountains and the city, easy access to nature and trails, views of a pond, and golf courses close by. Peaceful living and endless opportunity for entertaining in this beautiful home awaits you and your family. Don’t miss out!
Location
Province AB
County Rocky View County
Area Cal Zone Springbank
Zoning RUR 4
Direction NE
Rooms
Basement Finished, Walk-Out To Grade
Interior
Interior Features Bar, Beamed Ceilings, Built-in Features, Ceiling Fan(s), Chandelier, Closet Organizers, Double Vanity, Granite Counters, High Ceilings, Jetted Tub, Kitchen Island, Natural Woodwork, No Animal Home, No Smoking Home, Open Floorplan, Pantry, Sauna, See Remarks, Soaking Tub, Storage, Vaulted Ceiling(s), Walk-In Closet(s), Wet Bar
Heating Central
Cooling Central Air
Flooring Carpet, Hardwood
Fireplaces Number 2
Fireplaces Type Gas
Appliance Bar Fridge, Dishwasher, Dryer, Garburator, Gas Range, Microwave, Oven, Range Hood, Refrigerator
Laundry Laundry Room, Main Level, Sink
Exterior
Garage Triple Garage Attached
Garage Spaces 3.0
Garage Description Triple Garage Attached
Fence None
Community Features Other
Amenities Available Other
Roof Type Asphalt Shingle
Porch Balcony(s), Rear Porch
Parking Type Triple Garage Attached
Total Parking Spaces 6
Building
Lot Description Back Yard, Backs on to Park/Green Space, Corner Lot, Creek/River/Stream/Pond, Cul-De-Sac, Front Yard, Lawn, No Neighbours Behind, Landscaped, Many Trees, Other, Pie Shaped Lot, Private, Treed, Views
Foundation Poured Concrete
Architectural Style Bungalow
Level or Stories One
Structure Type Stone,Stucco,Wood Frame
Others
HOA Fee Include Amenities of HOA/Condo,Professional Management,Reserve Fund Contributions,Snow Removal
Restrictions None Known
Tax ID 84025982
Ownership Private
Pets Description Yes
Read Less Info
Want to know what your home might be worth? Contact us for a FREE valuation!

Our team is ready to help you sell your home for the highest possible price ASAP
GET MORE INFORMATION




