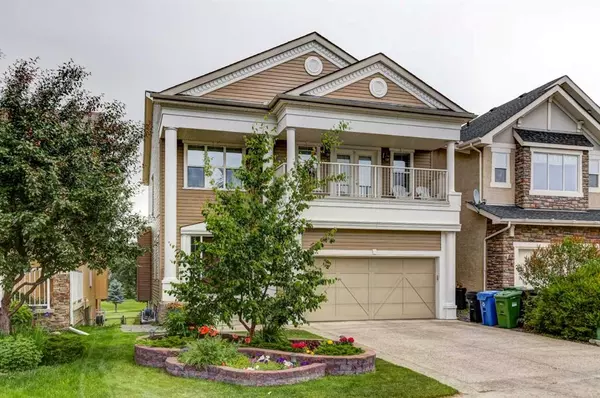For more information regarding the value of a property, please contact us for a free consultation.
Key Details
Sold Price $890,000
Property Type Single Family Home
Sub Type Detached
Listing Status Sold
Purchase Type For Sale
Square Footage 2,445 sqft
Price per Sqft $364
Subdivision Valley Ridge
MLS® Listing ID A2063976
Sold Date 07/24/23
Style 2 Storey
Bedrooms 4
Full Baths 3
Half Baths 1
Originating Board Calgary
Year Built 2006
Annual Tax Amount $6,440
Tax Year 2023
Lot Size 4,865 Sqft
Acres 0.11
Property Description
QUICK POSSESSION AVAILABLE. On the Golf Course! Welcome to this beautifully located Home Backing onto the #1 Fairway of the Valley Ridge Golf Course with gorgeous views of the river, ridge and well manicured greenery. This lovely recently updated home includes almost 3500 total square feet of finished living space and loads of updates including a new furnace, new 70 oz. carpet throughout, new stove & microwave, new basement luxury vinyl plank flooring, some new paint, updated master ensuite, new irrigation system and updated 2pc bath. The main floor offers a welcoming entrance with spacious double coat closet, hardwood & tile flooring, a main floor private office with cork flooring and built-in cabinetry, huge windows overlooking the golf course and warm modern paint tones. The gorgeous livingroom has loads of light with it’s two-storey ceilings and oversized windows, spacious dining room with easy access to the back deck for your morning coffee and a chef’s kitchen perfect for entertaining with huge raised breakfast bar, new stove and slim microwave (gas line is run for gas stove if desired), huge walk-in pantry and granite counters. A lovely two-way gas fireplace with stone adds warmth to the space and is sure to impress friends and family. A super convenient mudroom off the kitchen with access to the garage completes this level. As you head upstairs you’ll notice the brand new plush carpet throughout, 2 large kids bedrooms both with double closets and upgraded organizers, 4pc bath and large upper laundry with loads of storage space. The primary bedroom is truly huge at 19’ X 16.5’ with room for a seating or private office area, french doors leading to a spacious front balcony, large walk-in closet with high-end closet organizers and a gorgeous upgraded luxury ensuite with fully tiled steam shower, new heated ceramic plank tiled floors, vanity with his and hers sinks, super cool heated and lighted mirror, and finally a deep stand-alone soaker tub. The lower walkout level is a fantastic finished space with oversized windows, new vinyl plank flooring, built-in speakers and easy access to the backyard and patio. This level includes a guest bedroom (no closet), wet bar, 3 piece bathroom, huge family/ games room and good sized storage/utility room. The outdoor living space is truly a relaxing retreat with a huge upper deck with glass railings overlooking the yard and golf course, lower covered patio, garden shed, fully fenced, new irrigation with flower pot waterers and perfectly landscaped. Also no worries with stray golf balls here as owners have never reported any golf balls coming into the yard. Located on a quiet street close to pathways, parks, shopping and easy access to downtown and to the mountains.
Location
Province AB
County Calgary
Area Cal Zone W
Zoning R-C2
Direction S
Rooms
Basement Finished, Walk-Out To Grade
Interior
Interior Features Built-in Features, Central Vacuum, Closet Organizers, Double Vanity, Granite Counters, High Ceilings, Kitchen Island, No Animal Home, No Smoking Home, Open Floorplan, Pantry, Recessed Lighting, Separate Entrance
Heating Forced Air, Natural Gas
Cooling Central Air
Flooring Carpet, Ceramic Tile, Cork, Hardwood, Vinyl Plank
Fireplaces Number 1
Fireplaces Type Gas, Living Room
Appliance Bar Fridge, Central Air Conditioner, Dishwasher, Dryer, Electric Stove, Garage Control(s), Microwave Hood Fan, Refrigerator, Washer, Window Coverings
Laundry Laundry Room, Upper Level
Exterior
Garage Concrete Driveway, Double Garage Attached, Heated Garage, Insulated
Garage Spaces 2.0
Garage Description Concrete Driveway, Double Garage Attached, Heated Garage, Insulated
Fence Fenced
Community Features Park, Playground, Shopping Nearby, Walking/Bike Paths
Roof Type Asphalt Shingle
Porch Balcony(s), Deck, Patio
Lot Frontage 40.42
Parking Type Concrete Driveway, Double Garage Attached, Heated Garage, Insulated
Exposure S
Total Parking Spaces 4
Building
Lot Description Backs on to Park/Green Space, No Neighbours Behind, Landscaped, Level, On Golf Course, Rectangular Lot
Foundation Poured Concrete
Architectural Style 2 Storey
Level or Stories Two
Structure Type Vinyl Siding,Wood Frame
Others
Restrictions Restrictive Covenant,Utility Right Of Way
Tax ID 83193253
Ownership Private
Read Less Info
Want to know what your home might be worth? Contact us for a FREE valuation!

Our team is ready to help you sell your home for the highest possible price ASAP
GET MORE INFORMATION




