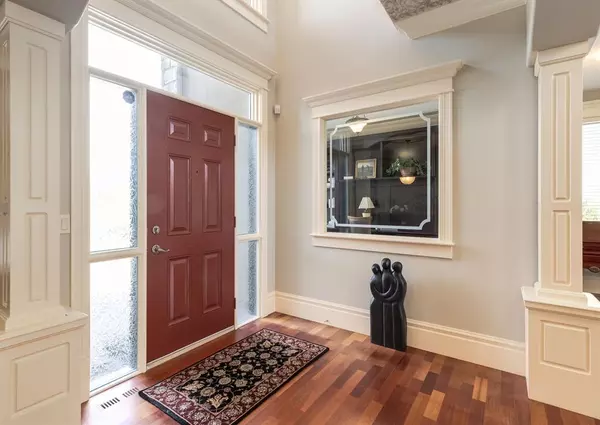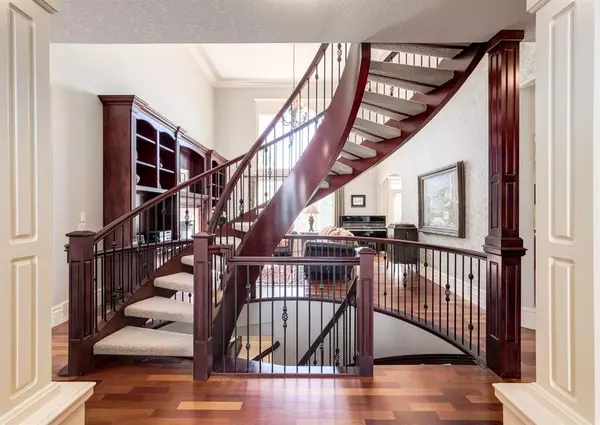For more information regarding the value of a property, please contact us for a free consultation.
Key Details
Sold Price $1,392,000
Property Type Single Family Home
Sub Type Detached
Listing Status Sold
Purchase Type For Sale
Square Footage 3,003 sqft
Price per Sqft $463
Subdivision Aspen Woods
MLS® Listing ID A2051529
Sold Date 07/22/23
Style 2 Storey
Bedrooms 5
Full Baths 4
Half Baths 1
HOA Fees $25/ann
HOA Y/N 1
Originating Board Calgary
Year Built 2005
Annual Tax Amount $8,222
Tax Year 2022
Lot Size 7,233 Sqft
Acres 0.17
Property Description
Striking Custom Built Estate home on a whisper quiet street in prestigious Aspen Estates. . Welcoming entry with an open foyer and grand spiral staircase with open risers and maple and wrought iron railing. Maple kitchen w/top of the line stainless steel appliances, Fridge and Stove have just been replaced. Granite countertops in kitchen and all bathrooms. Brazilian Cherry hardwood flooring throughout the main floor. 4 large bedrooms on the upper floor with private bathrooms. Master bedroom has a private balcony that enjoys the morning sun and a spa like ensuite with soaker tub, and double vanity. In-floor heating throughout fully developed basement with a custom maple wet bar and dream wine cellar, along with a 5th bedroom and full bath. Private main floor den with built in desk and shelving. Custom built ins in living rooms and rec room, this home has hardly been lived in, it is immaculate. Triple car garage that is insulated and drywalled w/hot & cold running water.Huge deck in sunny, professionally landscaped backyard, underground irrigation system.
Location
Province AB
County Calgary
Area Cal Zone W
Zoning R-1
Direction W
Rooms
Basement Finished, Full
Interior
Interior Features Bar, Bookcases, Double Vanity, French Door, Granite Counters, High Ceilings, Kitchen Island, No Animal Home, No Smoking Home, Pantry, Walk-In Closet(s), Wet Bar
Heating In Floor, Fireplace(s), Forced Air, Natural Gas
Cooling None
Flooring Carpet, Hardwood, Tile
Fireplaces Number 2
Fireplaces Type Basement, Gas, Living Room, Mantle, Raised Hearth
Appliance Dishwasher, Microwave, Range Hood, Refrigerator, Stove(s), Washer/Dryer, Water Softener
Laundry Laundry Room, Main Level
Exterior
Garage Concrete Driveway, Insulated, Triple Garage Attached
Garage Spaces 3.0
Garage Description Concrete Driveway, Insulated, Triple Garage Attached
Fence Fenced
Community Features Playground, Pool, Shopping Nearby
Amenities Available None
Roof Type Asphalt Shingle
Porch Balcony(s), Deck
Lot Frontage 55.71
Parking Type Concrete Driveway, Insulated, Triple Garage Attached
Exposure W
Total Parking Spaces 5
Building
Lot Description Fruit Trees/Shrub(s), Low Maintenance Landscape, Underground Sprinklers, Rectangular Lot
Foundation Poured Concrete
Architectural Style 2 Storey
Level or Stories Two
Structure Type Stone,Stucco,Wood Frame
Others
Restrictions None Known
Tax ID 76365018
Ownership Private
Read Less Info
Want to know what your home might be worth? Contact us for a FREE valuation!

Our team is ready to help you sell your home for the highest possible price ASAP
GET MORE INFORMATION




