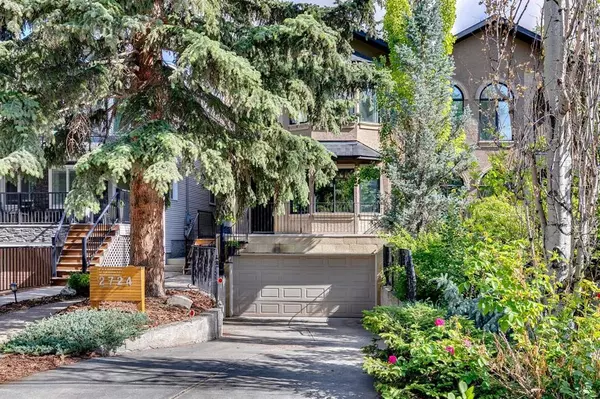For more information regarding the value of a property, please contact us for a free consultation.
Key Details
Sold Price $849,900
Property Type Single Family Home
Sub Type Semi Detached (Half Duplex)
Listing Status Sold
Purchase Type For Sale
Square Footage 1,814 sqft
Price per Sqft $468
Subdivision West Hillhurst
MLS® Listing ID A2063247
Sold Date 07/19/23
Style 2 Storey,Side by Side
Bedrooms 3
Full Baths 3
Half Baths 1
Originating Board Calgary
Year Built 2003
Annual Tax Amount $4,754
Tax Year 2023
Lot Size 3,003 Sqft
Acres 0.07
Property Description
**OPEN HOUSE CANCELLED** View 360 video in Virtual Tour Link!! This stunning UPDATED INNER CITY INFILL home is situated in a perfect location BACKING ON TO A TRANQUIL NATURE RESERVE with walking paths. Enter along a gorgeous quiet TREE-LINED STREET. The front DOUBLE ATTACHED GARAGE features a HEATED DRIVEWAY, perfect for efficient snow melting in the winter and easy access! There are a total of 3 bedrooms and 4 bathrooms with 2 MASTER SUITES! Upon entry, there is a balcony overlooking the beautifully landscaped front yard and foyer with a walk-in closet for storage! The front room can be utilized as a dining room or flex room with chalkboard wall for children’s enjoyment (can be repainted). Many strategically placed windows and glass blocks fill this home with NATURAL LIGHT! Note the HIGH CEILINGS and crown molding. Throughout the main floor there are gorgeous BRAND NEW WHITE OAK engineered hardwood floors. The chef inspired kitchen features rich CHERRY WOOD cabinetry with under cabinet lighting and built-ins, tons of counter space with island seating all around, GRANITE COUNTERTOP, a GAS RANGE and STAINLESS-STEEL appliances with wine fridge. The kitchen is open to a large living room with a GAS FIREPLACE feature wall and two doors accessing the very private back AGGREGATE PATIO - the yard is filled with perennials and raised garden beds. Going out the back gate, you have direct access to the Parkdale Hillside nature reserve with off leash dog park and walking paths. Back inside, notice the stunning CURVED WOOD STAIRCASE with VAULTED CEILING, SKYLIGHTS and GLASS BLOCK feature. The upper level laundry room separates the 2 master suites! The main master has many extra features including a 3-SIDED GAS FIREPLACE, DEEP JETTED TUB, DOUBLE VANITY with GRANITE COUNTER, large SLATE TILE SHOWER with 2 SHOWER HEADS and separate private toilet area. There is a huge walk-in closet with lots of built-in organizers, as well as a second closet. Off this master is a PRIVATE BALCONY overlooking the nature reserve and backyard! Custom pull blinds have been installed for the skylights! The 2nd master features a queen-sized Murphy bed with built-ins, a spacious ensuite and another large walk-in closet as well as a balcony overlooking the quiet street. The lower level features IN-FLOOR HEATING, and is completed with a large 3rd bedroom - could also be used as a family room. The 3pc bathroom has a wonderful STEAM SHOWER as well as several storage areas in the hallway. The attached garage is accessed from this level. The driveway is also heated so no slippery areas or snow shoveling in the winter! The location of this home is amazing - 10 minute walk to the Foothills Hospital, few minutes to the Bow River, and a few minute drive to the Children’s Hospital and University, as well as quick access when going to the mountains or city center. This TRENDY INNER CITY NEIGHBOURHOOD is beautiful with lush trees, great playgrounds, walking paths, and easy access to shopping and amenities.
Location
Province AB
County Calgary
Area Cal Zone Cc
Zoning R-C2
Direction S
Rooms
Basement Finished, Full
Interior
Interior Features Double Vanity, Granite Counters, High Ceilings, Kitchen Island, No Animal Home, No Smoking Home, Open Floorplan, Skylight(s), Vaulted Ceiling(s)
Heating In Floor, Forced Air, Natural Gas
Cooling None
Flooring Carpet, Hardwood
Fireplaces Number 2
Fireplaces Type Gas, Living Room, Mantle, Master Bedroom, Stone
Appliance Dishwasher, Gas Range, Microwave Hood Fan, Refrigerator, Washer/Dryer, Water Softener, Window Coverings, Wine Refrigerator
Laundry Upper Level
Exterior
Garage Aggregate, Double Garage Attached, Heated Driveway
Garage Spaces 2.0
Garage Description Aggregate, Double Garage Attached, Heated Driveway
Fence Fenced
Community Features Park, Playground, Schools Nearby, Walking/Bike Paths
Roof Type Asphalt Shingle
Porch Balcony(s), Patio
Lot Frontage 24.97
Parking Type Aggregate, Double Garage Attached, Heated Driveway
Exposure S
Total Parking Spaces 4
Building
Lot Description Backs on to Park/Green Space, No Neighbours Behind, Landscaped, Many Trees
Foundation Poured Concrete
Architectural Style 2 Storey, Side by Side
Level or Stories Two
Structure Type Stone,Stucco
Others
Restrictions None Known
Tax ID 82698919
Ownership Private
Read Less Info
Want to know what your home might be worth? Contact us for a FREE valuation!

Our team is ready to help you sell your home for the highest possible price ASAP
GET MORE INFORMATION




