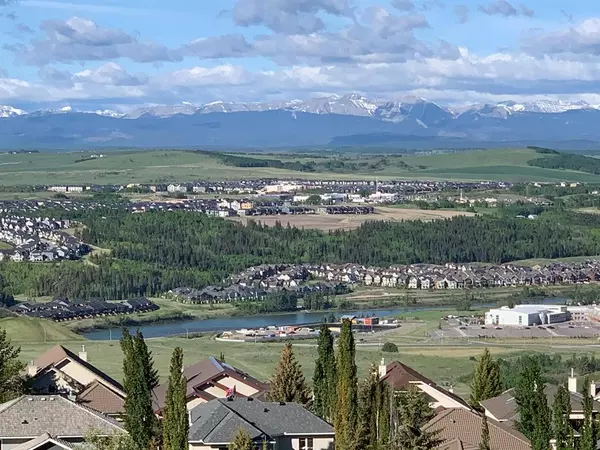For more information regarding the value of a property, please contact us for a free consultation.
Key Details
Sold Price $664,000
Property Type Single Family Home
Sub Type Semi Detached (Half Duplex)
Listing Status Sold
Purchase Type For Sale
Square Footage 1,514 sqft
Price per Sqft $438
Subdivision Gleneagles
MLS® Listing ID A2048147
Sold Date 07/19/23
Style Bungalow,Side by Side
Bedrooms 4
Full Baths 2
Half Baths 1
Condo Fees $536
HOA Fees $8/ann
HOA Y/N 1
Originating Board Calgary
Year Built 1999
Annual Tax Amount $3,755
Tax Year 2022
Lot Size 5,693 Sqft
Acres 0.13
Property Description
THE BEST VIEW! THE BEST & BIGGEST SIZE! THE BEST KITCHEN! EXTRAORDINARY MOUNTAIN, VALLEY & GOLF COURSE VIEWS! WALK-OUT BASEMENT! LARGEST UNIT SIZE IN THE COMPLEX! FORMER SHOWHOME! CLOSE TO CALGARY! DOUBLE ATTACHED HEATED GARAGE + DRIVEWAY! Welcome to #116, 1000 Glenhaven Way located in Glenhaven of Cochrane and tucked away along the hillside. This large bungalow with walk-out basement is fully developed and features almost 3,000sqft of total living space. The main floor features 9' ceilings, 2 bedrooms (or use the second bedroom as an office or library), den off the main entrance, laundry, 1 full bathroom & 1 half bathroom, large kitchen, living room, dining room, and laundry room leading to the attached heated garage. The large kitchen has been UPDATED WITH WHITE CABINETS and the STAINLESS STEEL APPLIANCES are new from 2022. The spacious kitchen also features a large island with breakfast bar and new kitchen sink faucet in 2022. The living room and dining room are just off the kitchen and feature a gas fireplace, balcony access, and large windows to enjoy the abundance of natural light and stunning views! The spacious primary suite features views of the valley, a walk-in closet, and an ensuite with JET TUB, dual sinks, and a shower. The spacious walk-out basement showcases a SECOND GAS FIREPLACE in the family room with access to your lower patio and incredible views, 2 bedrooms, full bathroom, HUGE REC ROOM, and large storage room. This home has recently been repainted. The double driveway means there is room for 4 vehicles on your property. Enjoy the easy life with landscaping and snow removal included in the condo fees. Enjoy a quick walk down to the golf course or simply enjoy the views of nature all around - breathtaking moments for you to behold! Pride of ownership is evident throughout. This special home won't last long!
Location
Province AB
County Rocky View County
Zoning R-MX
Direction N
Rooms
Basement Separate/Exterior Entry, Finished, Walk-Out To Grade
Interior
Interior Features Open Floorplan
Heating Forced Air, Natural Gas
Cooling None
Flooring Carpet, Linoleum
Fireplaces Number 2
Fireplaces Type Basement, Gas, Living Room
Appliance Dishwasher, Dryer, Microwave Hood Fan, Refrigerator, Stove(s), Window Coverings
Laundry Laundry Room
Exterior
Garage Concrete Driveway, Double Garage Attached, Garage Door Opener, Garage Faces Front, Heated Garage, Off Street
Garage Spaces 2.0
Garage Description Concrete Driveway, Double Garage Attached, Garage Door Opener, Garage Faces Front, Heated Garage, Off Street
Fence None
Community Features Golf, Shopping Nearby, Street Lights
Amenities Available Golf Course, Snow Removal
Roof Type Cedar Shake
Porch Balcony(s), Patio
Lot Frontage 36.81
Parking Type Concrete Driveway, Double Garage Attached, Garage Door Opener, Garage Faces Front, Heated Garage, Off Street
Exposure S
Total Parking Spaces 4
Building
Lot Description Backs on to Park/Green Space, Front Yard, Lawn, No Neighbours Behind, Landscaped, Views
Foundation Poured Concrete
Architectural Style Bungalow, Side by Side
Level or Stories One
Structure Type Stucco,Wood Frame
Others
HOA Fee Include Amenities of HOA/Condo,Maintenance Grounds,Professional Management,Reserve Fund Contributions,Snow Removal
Restrictions Easement Registered On Title,Utility Right Of Way
Tax ID 75910119
Ownership Private
Pets Description Restrictions
Read Less Info
Want to know what your home might be worth? Contact us for a FREE valuation!

Our team is ready to help you sell your home for the highest possible price ASAP
GET MORE INFORMATION




