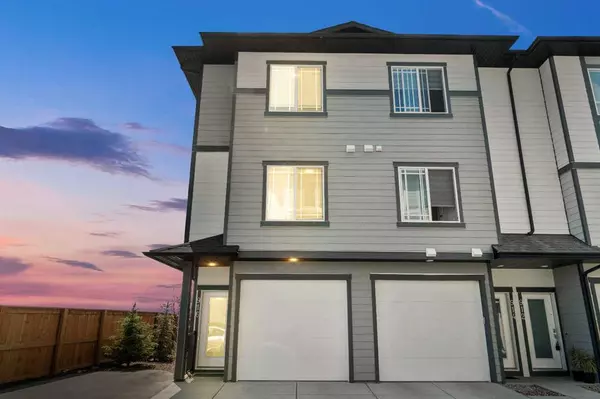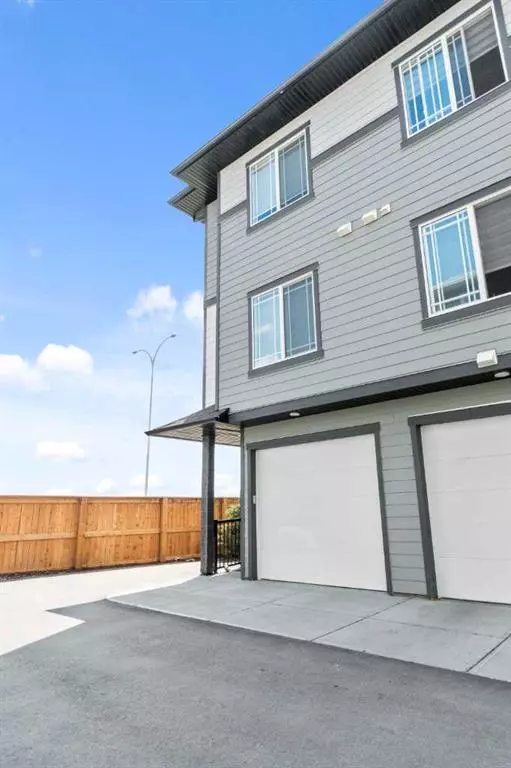For more information regarding the value of a property, please contact us for a free consultation.
Key Details
Sold Price $450,000
Property Type Townhouse
Sub Type Row/Townhouse
Listing Status Sold
Purchase Type For Sale
Square Footage 1,208 sqft
Price per Sqft $372
Subdivision Skyview Ranch
MLS® Listing ID A2061045
Sold Date 07/14/23
Style 3 Storey
Bedrooms 3
Full Baths 3
Condo Fees $194
Originating Board Calgary
Year Built 2020
Annual Tax Amount $2,129
Tax Year 2023
Lot Size 823 Sqft
Acres 0.02
Property Description
Introducing a stunning corner unit that will capture your heart. This remarkable home presents an open-concept layout, boasting three bedrooms and three bathrooms. Immerse yourself in the sheer elegance of beautifully upgraded finishes and the convenience of a dual master bedroom. The open layout creates a seamless flow, allowing you to stay engaged in social gatherings and everyday routines.
Unwind in the luxury of walk-in closets designed to accommodate your wardrobe and accessories. Enjoy the convenience of easy access to your clothing and belongings, keeping everything neatly arranged and easily accessible. The bedroom and bathroom are on the same level as the kitchen and living room. They have spared no expense in delivering exceptional upgrades that will surpass your expectations. Embrace the opportunity to call this meticulously crafted residence your own.
Convenience takes center stage as this unit provides easy access to all the amenities you could ever desire, mere steps away. Additionally, nearby parks offer a serene escape for relaxation and outdoor activities. Rest assured, this location is truly perfect in every way.
Don't miss out on the chance to make this amazing home yours. Book your private tour today!
Location
Province AB
County Calgary
Area Cal Zone Ne
Zoning M-2
Direction N
Rooms
Basement None
Interior
Interior Features Kitchen Island, Open Floorplan, Storage, Walk-In Closet(s)
Heating Forced Air
Cooling None
Flooring Carpet, Vinyl
Fireplaces Number 1
Fireplaces Type Electric
Appliance Dishwasher, Electric Stove, Garage Control(s), Range Hood, Window Coverings
Laundry Upper Level
Exterior
Garage Double Garage Attached, Tandem
Garage Spaces 2.0
Garage Description Double Garage Attached, Tandem
Fence Partial
Community Features Park, Playground, Schools Nearby, Shopping Nearby, Sidewalks
Amenities Available Other
Roof Type Asphalt Shingle
Porch Other
Lot Frontage 14.99
Parking Type Double Garage Attached, Tandem
Exposure W
Total Parking Spaces 2
Building
Lot Description Back Lane, Cleared, Corner Lot, Private
Foundation Poured Concrete
Architectural Style 3 Storey
Level or Stories Three Or More
Structure Type Asphalt,Wood Frame
Others
HOA Fee Include Insurance,Professional Management,Reserve Fund Contributions
Restrictions None Known
Tax ID 82730998
Ownership Private
Pets Description Restrictions, Cats OK, Dogs OK
Read Less Info
Want to know what your home might be worth? Contact us for a FREE valuation!

Our team is ready to help you sell your home for the highest possible price ASAP
GET MORE INFORMATION




