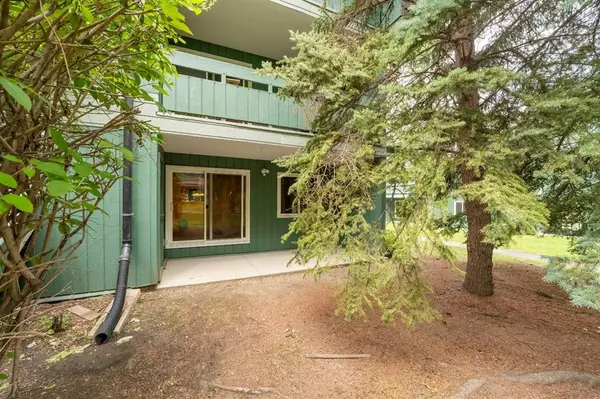For more information regarding the value of a property, please contact us for a free consultation.
Key Details
Sold Price $140,200
Property Type Condo
Sub Type Apartment
Listing Status Sold
Purchase Type For Sale
Square Footage 627 sqft
Price per Sqft $223
Subdivision Southwood
MLS® Listing ID A2056876
Sold Date 07/14/23
Style Apartment
Bedrooms 1
Full Baths 1
Condo Fees $377/mo
Originating Board Calgary
Year Built 1976
Annual Tax Amount $680
Tax Year 2023
Property Description
WELCOME Investors, First time Buyers, Downsizers - ENJOY VIRTUAL FURNITURE to demonstrate use of space between vacant current status photos, and WE have done ALL the "homework" (including achieving quote ranges to help with your budgeting) - all taken into account to presenting this home at this INCREDIBLE PRICE compared to recently sold units. PREPPED FOR YOUR SELECTIONS (walls, windows, cabinets, floors and doors have been all washed down, main carpet removed, bedroom carpet professionally cleaned) this one-Bedroom home has a HUGE South-facing PATIO facing a green walking path, and a large OUTDOOR STORAGE SHED included, in addition to interior storage - laundry cannot be done in these but there are common use ones available. Enjoy the open concept Living and Dining rooms and comfortable Kitchen for personal use or entertaining friends, newer range and fridge are only a couple of years old, and the Bedroom is big enough for a KING SET plus furnishings, with a full-width full-height Closet too! The last 3 units this size sold at $149.9k (carpet/lino/laminate/original cabinets, similar appliances) $155k/$165k with only partial updating - this unit can be refreshed with new paint, main living area flooring (left for buyer's choice), counters/sink in Kitchen and Bathroom - all of which could be done very cost-effectively, so ahead in equity already! Southwood is PRIME for lifestyle OR renting out, 5-10 minutes' drive in any direction to amenities, activity areas, shopping, schooling, access routes, and Southampton Green is unique for having TENNIS, BASKETBALL and OTHER COURTS, PARTY ROOM and PLAYGROUND. Unparalleled OPPORTUNITY NOW!
Location
Province AB
County Calgary
Area Cal Zone S
Zoning M-C1 d75
Direction N
Rooms
Basement None
Interior
Interior Features Natural Woodwork, No Animal Home, Open Floorplan, Separate Entrance, Storage, Vinyl Windows, Walk-In Closet(s)
Heating Hot Water
Cooling None
Flooring Carpet, Concrete, Linoleum, Tile
Fireplaces Number 1
Fireplaces Type Living Room, Mantle, Stone, Wood Burning
Appliance Range Hood, Refrigerator, Stove(s)
Laundry Common Area
Exterior
Garage Stall
Garage Description Stall
Community Features Clubhouse, Park, Playground, Schools Nearby, Shopping Nearby, Sidewalks, Street Lights, Tennis Court(s), Walking/Bike Paths
Amenities Available Bicycle Storage, Clubhouse, Laundry, Park, Parking, Party Room, Playground, Racquet Courts, Snow Removal, Storage, Trash, Visitor Parking
Roof Type Asphalt Shingle
Porch Patio
Parking Type Stall
Exposure S
Total Parking Spaces 1
Building
Building Description Wood Frame,Wood Siding, Attached shed-type Storage Room (Keyed lock)
Story 4
Foundation Poured Concrete
Architectural Style Apartment
Level or Stories Single Level Unit
Structure Type Wood Frame,Wood Siding
Others
HOA Fee Include Common Area Maintenance,Heat,Insurance,Parking,Professional Management,Reserve Fund Contributions,Snow Removal,Water
Restrictions Pet Restrictions or Board approval Required,See Remarks
Tax ID 82996783
Ownership Private
Pets Description Restrictions
Read Less Info
Want to know what your home might be worth? Contact us for a FREE valuation!

Our team is ready to help you sell your home for the highest possible price ASAP
GET MORE INFORMATION




