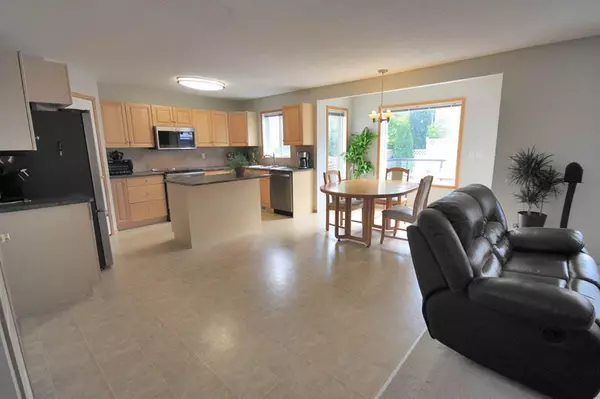For more information regarding the value of a property, please contact us for a free consultation.
Key Details
Sold Price $655,000
Property Type Single Family Home
Sub Type Detached
Listing Status Sold
Purchase Type For Sale
Square Footage 2,460 sqft
Price per Sqft $266
Subdivision Valley Ridge
MLS® Listing ID A2059454
Sold Date 07/12/23
Style 2 Storey
Bedrooms 4
Full Baths 2
Half Baths 1
Originating Board Calgary
Year Built 2002
Annual Tax Amount $4,327
Tax Year 2023
Lot Size 5,091 Sqft
Acres 0.12
Property Description
Beautiful curb appeal with this four bedroom home with tastefully designed and implemented landscaping throughout. Walk into enclosed front verandah with screen door with surround sidelight. Front door with oval glass insert and matching sidelight lead to expansive entrance with ceramic tiled foyer. Some renovations are underway and will need your final touches, ideal for a handyman, some material can be left with the home. This well appointed home has large front sitting area and formal dining room that lead to open concept living area. Kitchen boasts stainless steel appliances including an induction ceramic top stove and solid hardwood cabinetry. Single level island separates kitchen from large eating nook with access to an amazing back yard with long views! Large composite deck with glass railing overlooks a stunning backyard with accent lighting and a variety of poured cement walkways and sitting areas including fire pit space. A closed off dog run is off the deck and a custom side shed is off the grassed area. Raised beds throughout the yard and extensive rockwork throughout, your own secluded outdoor getaway! The living room has a corner fireplace with Oak mantle and tile surround. An office and laundry room complete the main floor. Upper level has Oak spindles and railing overlooking main floor. Four generous sized bedrooms on upper level including a master bedroom with private upper balcony with Duradeck and glass panels overlooking the yard and long views. Archway from bedroom leads to spa-like five piece ensuite with large oval jetted tub. Upper bonus room/loft finishes the upper level. Unspoiled basement awaits your creativity. There are hidden storage areas and the utility area includes whole house vacuum and newer humidifier. Close to walkways, parks, the Bow River and the Valley Ridge Golf & Country Club. Exceptional!
Location
Province AB
County Calgary
Area Cal Zone W
Zoning R-C1
Direction NW
Rooms
Basement Full, Unfinished
Interior
Interior Features Built-in Features, Ceiling Fan(s), Central Vacuum, French Door, Jetted Tub, Kitchen Island, Laminate Counters, No Smoking Home, Pantry, Vaulted Ceiling(s), Walk-In Closet(s)
Heating Central, Fireplace(s), Natural Gas
Cooling None
Flooring Carpet, Ceramic Tile, Linoleum, Vinyl Plank
Fireplaces Number 1
Fireplaces Type Blower Fan, Gas, Glass Doors, Living Room, Mantle, Oak, Tile
Appliance Dishwasher, Dryer, Electric Stove, Garage Control(s), Humidifier, Microwave Hood Fan, Refrigerator, Washer, Window Coverings
Laundry Main Level
Exterior
Garage Double Garage Attached, Garage Door Opener, Garage Faces Front, Insulated
Garage Spaces 2.0
Garage Description Double Garage Attached, Garage Door Opener, Garage Faces Front, Insulated
Fence Fenced
Community Features Clubhouse, Golf, Playground, Sidewalks, Street Lights, Walking/Bike Paths
Roof Type Asphalt Shingle
Porch Deck
Lot Frontage 44.13
Parking Type Double Garage Attached, Garage Door Opener, Garage Faces Front, Insulated
Total Parking Spaces 4
Building
Lot Description Back Yard, Front Yard, Lawn, Low Maintenance Landscape, Landscaped, Street Lighting, Private, Rectangular Lot
Foundation Poured Concrete
Architectural Style 2 Storey
Level or Stories Two
Structure Type Stone,Vinyl Siding
Others
Restrictions None Known
Tax ID 82885712
Ownership Private
Read Less Info
Want to know what your home might be worth? Contact us for a FREE valuation!

Our team is ready to help you sell your home for the highest possible price ASAP
GET MORE INFORMATION




