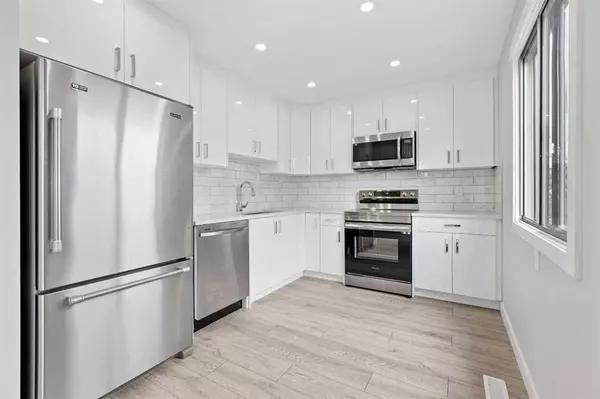For more information regarding the value of a property, please contact us for a free consultation.
Key Details
Sold Price $485,000
Property Type Single Family Home
Sub Type Semi Detached (Half Duplex)
Listing Status Sold
Purchase Type For Sale
Square Footage 1,094 sqft
Price per Sqft $443
Subdivision Temple
MLS® Listing ID A2063109
Sold Date 07/11/23
Style 2 Storey,Side by Side
Bedrooms 3
Full Baths 2
Half Baths 1
Originating Board Calgary
Year Built 1979
Annual Tax Amount $2,125
Tax Year 2023
Lot Size 2,938 Sqft
Acres 0.07
Property Description
FULLY RENOVATED TWO STOREY HOME IN TEMPLE WITH 3 BEDROOMS ON THE UPPER FLOOR! ILLEGAL SUITE IN BASEMENT WITH SEPARATE ENTRANCE! This home offers 1565SqFt of quality living space throughout. Amazing features such as NEW FLOORING, NEW BATHROOMS, AND NEW KITCHEN WITH UPDATED STAINLESS APPLIANCES. The main floor includes a spacious Living Room, Dinning Room, Kitchen and a 2-PC Bathroom. The Kitchen has a lovely white and grey tile back splash, updated Kitchen Cabinets as well as New Stainless Appliances. An amazing feature with this home is the dining room that leads to the large deck, which also has a private wall. The Upper Floor includes 3 Bedrooms, Linen Closet and a 4PC Bathroom. One of the Bedrooms on the 2nd Floor includes the Primary Bedroom with a large closet. The Basement has a separate entrance that could be used as an Illegal Suite. The basement includes a Kitchen, 3-PC Bathroom, Family Room and additional room with a closet. The backyard is perfect with an OVERSIZED DECK! The DOULBE CAR GARAGE is finished with DRYWAL AND PAINT! This home is Move-in Ready! Close access to Major roads such as 32nd Avenue and 16th Avenue. Lots of amenities such as Shopping Nearby, Parks, Playgrounds, and Schools.
Location
Province AB
County Calgary
Area Cal Zone Ne
Zoning R-C2
Direction S
Rooms
Basement Separate/Exterior Entry, Finished, Full, Suite
Interior
Interior Features No Animal Home, No Smoking Home, Open Floorplan
Heating Forced Air, Natural Gas
Cooling None
Flooring Carpet, Laminate, Tile
Fireplaces Number 1
Fireplaces Type Wood Burning
Appliance Dishwasher, Dryer, Electric Cooktop, Electric Range, Microwave Hood Fan, Refrigerator, Washer
Laundry In Basement, Upper Level
Exterior
Garage Double Garage Detached
Garage Spaces 2.0
Garage Description Double Garage Detached
Fence Fenced
Community Features Park, Playground, Schools Nearby, Shopping Nearby
Roof Type Asphalt Shingle
Porch Deck
Lot Frontage 26.25
Parking Type Double Garage Detached
Exposure N,S
Total Parking Spaces 4
Building
Lot Description Back Lane, Low Maintenance Landscape, Rectangular Lot
Foundation Poured Concrete
Architectural Style 2 Storey, Side by Side
Level or Stories Two
Structure Type Brick,Vinyl Siding,Wood Frame
Others
Restrictions None Known
Tax ID 82989403
Ownership Private
Read Less Info
Want to know what your home might be worth? Contact us for a FREE valuation!

Our team is ready to help you sell your home for the highest possible price ASAP
GET MORE INFORMATION




