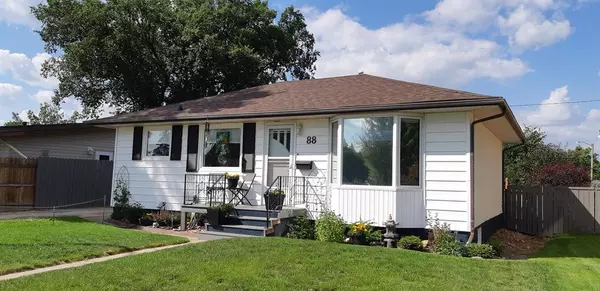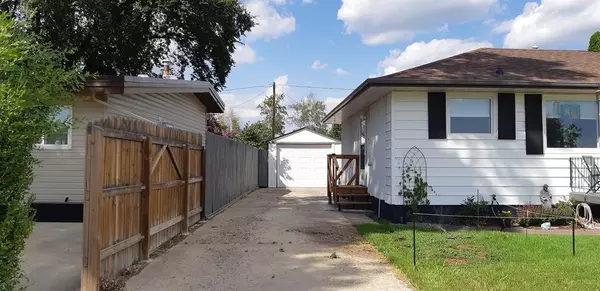For more information regarding the value of a property, please contact us for a free consultation.
Key Details
Sold Price $265,000
Property Type Single Family Home
Sub Type Detached
Listing Status Sold
Purchase Type For Sale
Square Footage 827 sqft
Price per Sqft $320
Subdivision Northwest Crescent Heights
MLS® Listing ID A2050934
Sold Date 07/11/23
Style Bungalow
Bedrooms 4
Full Baths 2
Originating Board Medicine Hat
Year Built 1959
Annual Tax Amount $1,993
Tax Year 2022
Lot Size 5,974 Sqft
Acres 0.14
Property Description
Here is a perfect starter home OR for someone looking to downsize OR perhaps a buyer looking for a solid revenue property. This home shows very well and is located in a great location. The bungalow backs onto a private and very quiet green belt with alley access for your RV or off street parking at the back of the property. Some unique features include: Shingles, furnace and hot water tank all replaced 2018, electrical 100+ amp service; fenced and landscaped with a single detached garage with a garage door opener (2) remotes; central air serviced 2022; NEW driveway 2023; and a full appliance package including all window coverings with the sale of the home. The layout of this home are: Two bedrooms, living room (with bay window), kitchen, bathroom with cut-out for easy access on the soaker tub on the main level. On the lower level are: two more bedrooms, family room, a second full bathroom and spacious laundry with lots of cupboards. (The bathroom and the bedroom downstairs will be completed for the buyer. Workers in there now).
This home is very easy to show. NOTE: two friendly cats live here so please do NOT let the cats outside.
Location
Province AB
County Medicine Hat
Zoning R-LD
Direction S
Rooms
Basement Full, Partially Finished
Interior
Interior Features Ceiling Fan(s), No Smoking Home, Pantry, Separate Entrance
Heating Forced Air, Natural Gas
Cooling Central Air
Flooring Carpet, Linoleum
Appliance Central Air Conditioner, Dishwasher, Electric Stove, Freezer, Garage Control(s), Microwave Hood Fan, Refrigerator, Washer/Dryer, Window Coverings
Laundry Laundry Room
Exterior
Garage Single Garage Detached
Garage Spaces 1.0
Garage Description Single Garage Detached
Fence Fenced
Community Features Park, Playground, Schools Nearby, Shopping Nearby, Sidewalks, Street Lights
Roof Type Asphalt Shingle
Porch Deck
Lot Frontage 55.0
Parking Type Single Garage Detached
Total Parking Spaces 2
Building
Lot Description Back Lane, Landscaped
Foundation Poured Concrete
Architectural Style Bungalow
Level or Stories One
Structure Type Aluminum Siding ,Stucco
Others
Restrictions None Known
Tax ID 75622279
Ownership Private
Read Less Info
Want to know what your home might be worth? Contact us for a FREE valuation!

Our team is ready to help you sell your home for the highest possible price ASAP
GET MORE INFORMATION




