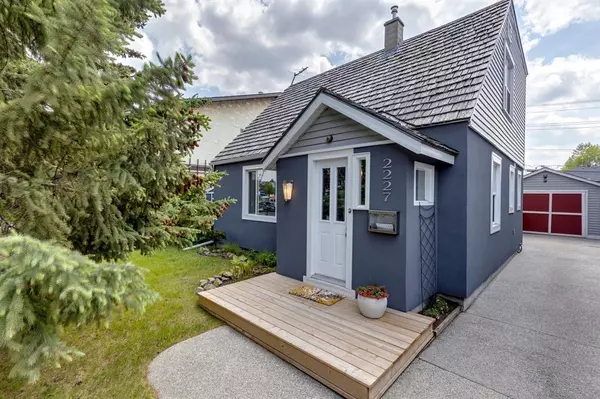For more information regarding the value of a property, please contact us for a free consultation.
Key Details
Sold Price $732,000
Property Type Single Family Home
Sub Type Detached
Listing Status Sold
Purchase Type For Sale
Square Footage 1,459 sqft
Price per Sqft $501
Subdivision West Hillhurst
MLS® Listing ID A2045442
Sold Date 07/05/23
Style 2 Storey
Bedrooms 4
Full Baths 2
Originating Board Calgary
Year Built 1947
Annual Tax Amount $3,700
Tax Year 2022
Lot Size 4,596 Sqft
Acres 0.11
Property Description
Welcome to a charming 4 bedroom home located in the vibrant West Hillhurst neighborhood. This lovingly renovated house is nestled in an inner-city community known for its strong sense of community and offers a wealth of amenities for your family. As you approach the house, you'll notice the attractive exterior upgrades, including acrylic stucco with insulation for energy efficiency. The driveway and walkway feature exposed aggregate, and there's a sprinkler system to keep the beautifully landscaped yard lush. One of the highlights of the outdoor space is the inviting outdoor kitchen with a sink and granite countertop, perfect for entertaining family and friends on sunny days. The large, tiered South-facing deck provides ample space for relaxation, and a water feature adds a tranquil touch to the backyard. Additionally, the property boasts TWO garages, one with a high ceiling that could accommodate a car lift, two sheds for extra storage and plenty of off street parking capacity on the driveway, which is a rare find in the inner city. Stepping inside through the quaint front porch, you'll find a newly renovated open concept kitchen with birch cabinets, granite countertops, and an eat-up island. The kitchen is equipped with stainless steel appliances, including a gas stove and multiple convection ovens. Pendant and track lighting illuminate the space, and glass cabinets with built-in lights showcase your glassware and dishes. The adjacent dining room features original hardwood floors in a herringbone pattern with walnut accents, as well as sliding glass doors that open onto the deck. The main floor also includes a tastefully updated four-piece bathroom, a maple vanity with a vessel sink, and unique floor tiles. The original hardware on the doors adds a touch of character to the space. A convenient laundry room with a sink and folding area completes the main level. Upstairs, you'll find four bedrooms, two of which can be used as offices or sitting rooms. The master bedroom offers a walk-in closet with ample storage and a built-in dresser. The second bedroom also features a walk-in closet. The three-piece bathroom on this level boasts a luxury shower & heated flooring. The basement of the house provides a versatile space that can be used as a gym or a cozy spot to watch movies. The plumbing is cooper and pex and a NEW HOT WATER TANK. It features new carpeting, a electric fireplace, a wine rack, and storage cabinets. Adjacent to the main area is a storage room with ample shelving. With its excellent schools, easy access to downtown and the river pathways, and the bonus of an outdoor swimming pool nearby, this home offers everything you need for a fulfilling family life in a strong inner-city community. Come and experience the warmth and character of this West Hillhurst gem for yourself.
Location
Province AB
County Calgary
Area Cal Zone Cc
Zoning R-C2
Direction N
Rooms
Basement Full, Partially Finished
Interior
Interior Features Breakfast Bar, Ceiling Fan(s), Closet Organizers, Granite Counters, Open Floorplan, Pantry, Storage, Walk-In Closet(s)
Heating Forced Air, Natural Gas
Cooling None
Flooring Carpet, Ceramic Tile, Hardwood
Fireplaces Number 2
Fireplaces Type Basement, Electric, Gas, Living Room, Stone
Appliance Built-In Oven, Dishwasher, Dryer, Garage Control(s), Gas Stove, Microwave Hood Fan, Washer, Window Coverings
Laundry Main Level
Exterior
Garage Concrete Driveway, Double Garage Detached, Single Garage Detached, Tandem
Garage Spaces 3.0
Garage Description Concrete Driveway, Double Garage Detached, Single Garage Detached, Tandem
Fence Fenced
Community Features Park, Playground, Pool, Schools Nearby, Shopping Nearby, Sidewalks, Street Lights
Roof Type Asphalt Shingle,Cedar Shake
Porch Deck, Front Porch
Lot Frontage 42.98
Parking Type Concrete Driveway, Double Garage Detached, Single Garage Detached, Tandem
Total Parking Spaces 5
Building
Lot Description Back Lane, Back Yard, Fruit Trees/Shrub(s), Low Maintenance Landscape, Landscaped, Street Lighting, Underground Sprinklers, Rectangular Lot, Treed
Foundation Poured Concrete
Architectural Style 2 Storey
Level or Stories Two
Structure Type Stucco,Vinyl Siding,Wood Frame
Others
Restrictions Call Lister
Tax ID 76830923
Ownership Private
Read Less Info
Want to know what your home might be worth? Contact us for a FREE valuation!

Our team is ready to help you sell your home for the highest possible price ASAP
GET MORE INFORMATION




