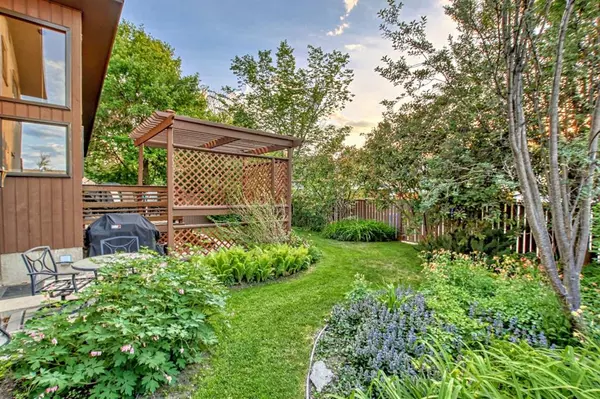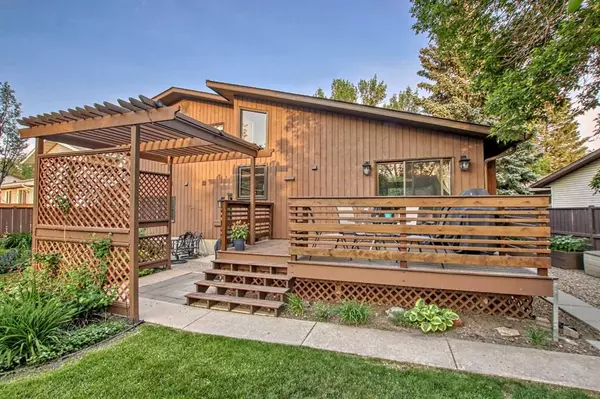For more information regarding the value of a property, please contact us for a free consultation.
Key Details
Sold Price $595,000
Property Type Single Family Home
Sub Type Detached
Listing Status Sold
Purchase Type For Sale
Square Footage 1,726 sqft
Price per Sqft $344
Subdivision Temple
MLS® Listing ID A2056339
Sold Date 06/26/23
Style 4 Level Split
Bedrooms 4
Full Baths 4
Originating Board Calgary
Year Built 1979
Annual Tax Amount $3,233
Tax Year 2023
Lot Size 6,200 Sqft
Acres 0.14
Property Description
ONE-OF-A-KIND | LUXURY FINISHES | ILLEGAL-SUITE | ATTACHED GARAGE | Welcome to 427 Templeton Road NE, a fully-developed 4-level split home with exquisite curb appeal nestled on a quiet, tree-lined street in Temple community. Pride of ownership throughout the interior & exterior of this property, with no details spared and plenty of upgrades. This one-of-a-kind design features 2279 Sq.Ft of livable space with a total of 4 bedrooms, 4 bathrooms and has been meticulously maintained. A perfect home for a growing family and entertaining your friends. Enter a bright open layout design with vaulted ceilings & large windows, a living room with abundant natural sunlight. The upgraded kitchen has a huge tiled island with lots of extra seating and STAINLESS STEEL appliances. Enjoy the dining room with patio doors leading out onto your private deck, the backyard is beautifully landscaped with amazing gardens, and fully fenced. The upper level offers a SPACIOUS primary bedroom with a closet, a lavish 3 PIECE ENSUITE. Two additional spacious bedrooms with plenty of closet space, and a 4-Pce tiled bathroom, and upper level laundry. A private lower level with a separate entrance has been converted to a luxurious secondary ILLEGAL-SUITE, with a large bright primary bedroom with a wood burning fireplace surrounded in stone, 5 PIECE ENSUITE and a spacious walk-in closet with built-ins, and a main 3-Piece washroom, lower 4th level features a large rec-room and a full kitchen with STAINLESS STEEL APPLIANCES, a secondary laundry room, a storage room with ample built-in storage, a mechanical room with DOUBLE Furnaces, and DOUBLE hot water tanks and water-softener, with 5 foot crawl space for extra space. The exterior is stunning wood siding, large wood patio/Deck in the back and side of the house and a spacious treed green space, Plenty of parking including RV PARKING, and an ATTACHED double garage. Call your favorite realtor today to book your private showing on this amazing home!
Location
Province AB
County Calgary
Area Cal Zone Ne
Zoning R-C1
Direction E
Rooms
Basement Separate/Exterior Entry, Finished, Full, Suite
Interior
Interior Features Bookcases, Ceiling Fan(s), Kitchen Island, No Smoking Home, See Remarks, Separate Entrance, Vaulted Ceiling(s)
Heating Forced Air, Natural Gas
Cooling None
Flooring Carpet, Hardwood, Laminate, Tile
Fireplaces Number 1
Fireplaces Type Master Bedroom, Stone, Wood Burning
Appliance Dishwasher, Dryer, Electric Stove, Garage Control(s), Microwave Hood Fan, Refrigerator, Washer, Wine Refrigerator
Laundry Laundry Room
Exterior
Garage Double Garage Attached, Insulated, Parking Pad, RV Access/Parking
Garage Spaces 2.0
Garage Description Double Garage Attached, Insulated, Parking Pad, RV Access/Parking
Fence Fenced
Community Features Park, Playground, Schools Nearby, Sidewalks, Street Lights, Walking/Bike Paths
Roof Type Asphalt Shingle
Porch Deck
Lot Frontage 44.79
Parking Type Double Garage Attached, Insulated, Parking Pad, RV Access/Parking
Exposure E
Total Parking Spaces 5
Building
Lot Description Back Lane, Fruit Trees/Shrub(s), Front Yard, Low Maintenance Landscape, Level, Pie Shaped Lot, See Remarks
Foundation Poured Concrete
Architectural Style 4 Level Split
Level or Stories 4 Level Split
Structure Type Brick,Wood Frame,Wood Siding
Others
Restrictions None Known
Tax ID 83216716
Ownership Private
Read Less Info
Want to know what your home might be worth? Contact us for a FREE valuation!

Our team is ready to help you sell your home for the highest possible price ASAP
GET MORE INFORMATION




