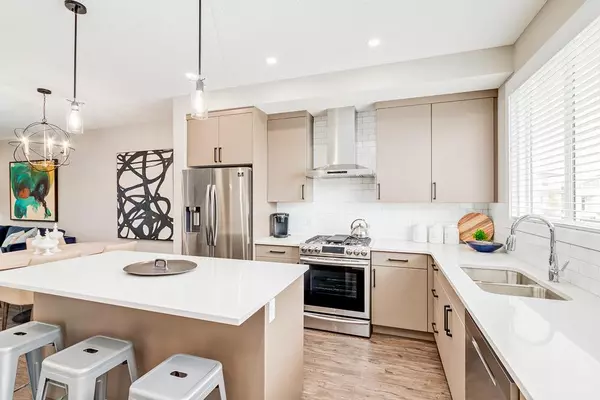For more information regarding the value of a property, please contact us for a free consultation.
Key Details
Sold Price $469,900
Property Type Townhouse
Sub Type Row/Townhouse
Listing Status Sold
Purchase Type For Sale
Square Footage 1,412 sqft
Price per Sqft $332
Subdivision South Shores
MLS® Listing ID A2043502
Sold Date 06/20/23
Style 2 Storey,Side by Side
Bedrooms 3
Full Baths 2
Half Baths 1
Originating Board Calgary
Year Built 2023
Tax Year 2023
Lot Size 2,201 Sqft
Acres 0.05
Property Description
Boasting an array of sleek finishes and a thoughtfully designed layout, this beautiful 3-bedroom, 2.5-bathroom townhouse is a paradigm of contemporary living. Featuring 1,522 sq. ft. of living space over two levels (1,412 RMS) + an undeveloped basement, this home is perfect for young professionals, investors or a small family. The main level has an open concept design with a rear kitchen. Walls of windows at either end of the home allow for natural light to pour through the home all day long. Resilient wide-plank vinyl flooring flows throughout the main level - perfect for pets and children. The kitchen is complete with quartz countertops, 42" cabinets, and a suite of Whirlpool stainless steel appliances. The southern backyard exposure gets the perfect amount of light throughout the home. The upper level has a large primary bedroom with walk-in closet and a private 4 pc ensuite. Two more bedrooms, a laundry closet and linen closet complete the upper level. The undeveloped basement has ample space for a bedroom, bathroom and full rec room - allowing for growth within this well-designed townhome. Completing the property is a rear double garage to keep your vehicle secure year round. South Shore itself is a uniquely designed community in a span of 77.5 acres with an opportunity to live beside the lake. It is less than a block away from all the restaurants, shops, and grocery stores on rainbow road, and is close to several parks and playgrounds. This brand new home is perfectly located and offers plenty of room to grow within the beautiful community of Chestermere. Please note: Photos are renderings and are not an exact representation of the property for sale.
Location
Province AB
County Chestermere
Zoning R3
Direction N
Rooms
Basement Full, Unfinished
Interior
Interior Features Kitchen Island, No Animal Home, No Smoking Home
Heating Forced Air
Cooling None
Flooring Carpet, Ceramic Tile, Vinyl
Appliance Dishwasher, Microwave Hood Fan, Refrigerator, Stove(s)
Laundry Upper Level
Exterior
Garage Double Garage Detached
Garage Spaces 2.0
Garage Description Double Garage Detached
Fence None
Community Features Park, Playground, Schools Nearby, Shopping Nearby, Sidewalks, Street Lights
Roof Type Asphalt Shingle
Porch None
Lot Frontage 20.01
Parking Type Double Garage Detached
Exposure S
Total Parking Spaces 2
Building
Lot Description Back Lane
Foundation Poured Concrete
Architectural Style 2 Storey, Side by Side
Level or Stories Two
Structure Type Wood Frame
New Construction 1
Others
Restrictions None Known
Ownership Private
Read Less Info
Want to know what your home might be worth? Contact us for a FREE valuation!

Our team is ready to help you sell your home for the highest possible price ASAP
GET MORE INFORMATION




