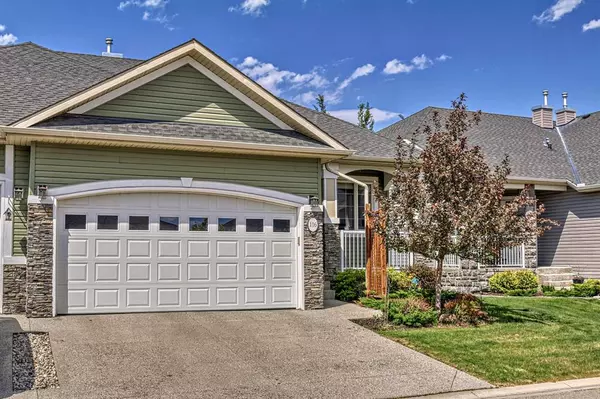For more information regarding the value of a property, please contact us for a free consultation.
Key Details
Sold Price $580,000
Property Type Single Family Home
Sub Type Semi Detached (Half Duplex)
Listing Status Sold
Purchase Type For Sale
Square Footage 1,421 sqft
Price per Sqft $408
Subdivision Rainbow Falls
MLS® Listing ID A2054053
Sold Date 06/16/23
Style Bungalow,Side by Side
Bedrooms 2
Full Baths 2
Half Baths 1
Condo Fees $502
Originating Board Calgary
Year Built 2007
Annual Tax Amount $3,266
Tax Year 2022
Lot Size 4,434 Sqft
Acres 0.1
Property Description
Welcome to 116 Siena Passage in the sought after community of Rainbow Falls. This luxury villa has been meticulously maintained and a must see to appreciate. . As you enter the home you are greeted with 9ft ceilings, an abundance of natural light provided by two perfectly situated sunlights and a new AC unit keeping you nice and cool. The private office/den area over looking your front porch is perfect setting for a home office. As you continue on you are welcomed with a formal dining area elegantly finished giving a perfect setting for family and friends. Making your way into the chefs style kitchen with recently updated quartz counter's, new appliances and an open concept that overlooks the living room and nook area. The master bedroom with ensuite and walk in closet is just one more amazing room to this custom built home. The main floor layout is completed with a laundry room including new washer and dryer, a 2pc powder room and access to your attached garage. But thats not all as you head down stairs to your fully developed walk out basement. You will find a 2nd bedroom, 4pc bathroom a wet bar with full fridge, in-floor heating and a grand area that is awaiting your vision. Call and book your private showing today.
Location
Province AB
County Chestermere
Zoning R-2
Direction S
Rooms
Basement Finished, Walk-Out
Interior
Interior Features Built-in Features, High Ceilings, No Smoking Home, Skylight(s), Wet Bar
Heating Forced Air, Natural Gas
Cooling Central Air
Flooring Carpet, Ceramic Tile, Hardwood, Vinyl
Fireplaces Number 1
Fireplaces Type Gas
Appliance Central Air Conditioner, Dishwasher, Garage Control(s), Gas Stove, Microwave Hood Fan, Range, Refrigerator, Washer/Dryer, Window Coverings
Laundry Laundry Room
Exterior
Garage Double Garage Attached
Garage Spaces 2.0
Garage Description Double Garage Attached
Fence None
Community Features Fishing, Golf, Park, Schools Nearby, Shopping Nearby, Walking/Bike Paths
Amenities Available Parking, Snow Removal, Trash, Visitor Parking
Roof Type Asphalt Shingle
Porch Balcony(s), Porch
Lot Frontage 37.99
Parking Type Double Garage Attached
Exposure S
Total Parking Spaces 2
Building
Lot Description Low Maintenance Landscape, Landscaped, Underground Sprinklers, Treed
Foundation Poured Concrete
Architectural Style Bungalow, Side by Side
Level or Stories One
Structure Type Stone,Vinyl Siding,Wood Frame
Others
HOA Fee Include Common Area Maintenance,Maintenance Grounds,Reserve Fund Contributions,Snow Removal
Restrictions Pet Restrictions or Board approval Required
Tax ID 57316397
Ownership Private
Pets Description Yes
Read Less Info
Want to know what your home might be worth? Contact us for a FREE valuation!

Our team is ready to help you sell your home for the highest possible price ASAP
GET MORE INFORMATION




