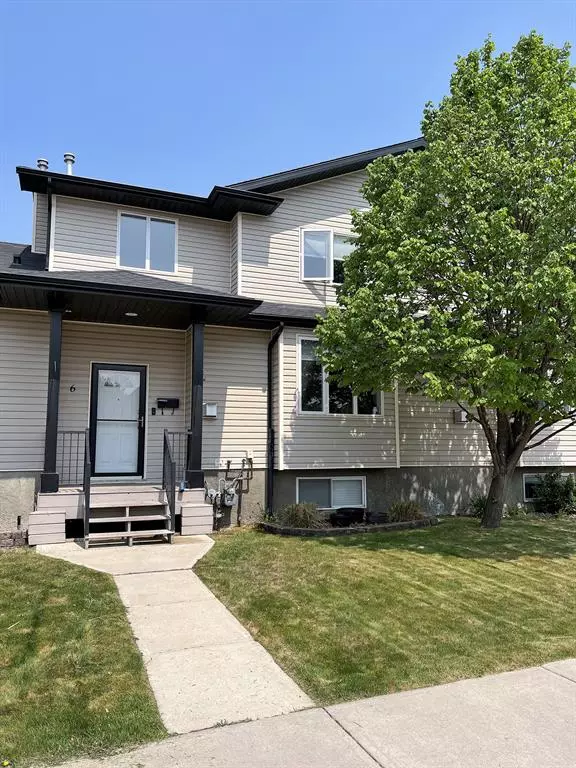For more information regarding the value of a property, please contact us for a free consultation.
Key Details
Sold Price $295,000
Property Type Townhouse
Sub Type Row/Townhouse
Listing Status Sold
Purchase Type For Sale
Square Footage 1,405 sqft
Price per Sqft $209
Subdivision Northeast Crescent Heights
MLS® Listing ID A2042190
Sold Date 06/13/23
Style 2 Storey
Bedrooms 4
Full Baths 2
Half Baths 1
Originating Board Medicine Hat
Year Built 2002
Annual Tax Amount $2,291
Tax Year 2022
Lot Size 10 Sqft
Property Description
Fantastic Townhouse with NO CONDO FEES!! This spotless home has 3 bedrooms up and 1 bedroom down as well as 3 bathrooms. The entry way is bright and spacious and leads into the large living room that includes a corner gas fireplace. The kitchen has a lot of cupboard space and includes all newer appliances! Large doors off the kitchen give convenient access to BBQ on a spacious deck and a small yard that is fenced in and is beautifully landscaped. A single attached garage with ample storage, and a half bath are the other items on the main floor. The second floor has 3 bedrooms, a full bathroom, and a bonus area! The basement includes the 4th bedroom, rec area, a gorgeous bathroom, and storage. Other features of this home include: central vac, newer paint, new kitchen appliances and recently upgraded hot water tank, air conditioner, and carpet! This is a wonderful home and a great buy, call today for your personal viewing!
Location
Province AB
County Medicine Hat
Zoning R-MD
Direction S
Rooms
Basement Finished, Full
Interior
Interior Features Ceiling Fan(s), Crown Molding, No Smoking Home, See Remarks, Storage
Heating Central, Natural Gas
Cooling Central Air
Flooring Carpet, Laminate, Linoleum
Fireplaces Number 1
Fireplaces Type Gas
Appliance Dishwasher, Garage Control(s), Microwave, Refrigerator, Stove(s), Washer/Dryer Stacked
Laundry Lower Level, Washer Hookup
Exterior
Garage Concrete Driveway, Off Street, Parking Pad, Single Garage Attached
Garage Spaces 1.0
Garage Description Concrete Driveway, Off Street, Parking Pad, Single Garage Attached
Fence Fenced
Community Features Park, Playground, Schools Nearby, Shopping Nearby, Sidewalks, Street Lights
Utilities Available Cable Connected, Electricity Connected, Natural Gas Connected, Garbage Collection, High Speed Internet Available, Sewer Connected, Water Connected
Roof Type Asphalt Shingle
Porch Deck
Parking Type Concrete Driveway, Off Street, Parking Pad, Single Garage Attached
Exposure S
Total Parking Spaces 2
Building
Lot Description Back Lane, Back Yard, Lawn, Low Maintenance Landscape, Landscaped
Foundation Poured Concrete
Sewer Public Sewer
Water Public
Architectural Style 2 Storey
Level or Stories Two
Structure Type Concrete,Vinyl Siding
Others
Restrictions None Known
Tax ID 75615327
Ownership Other
Read Less Info
Want to know what your home might be worth? Contact us for a FREE valuation!

Our team is ready to help you sell your home for the highest possible price ASAP
GET MORE INFORMATION




