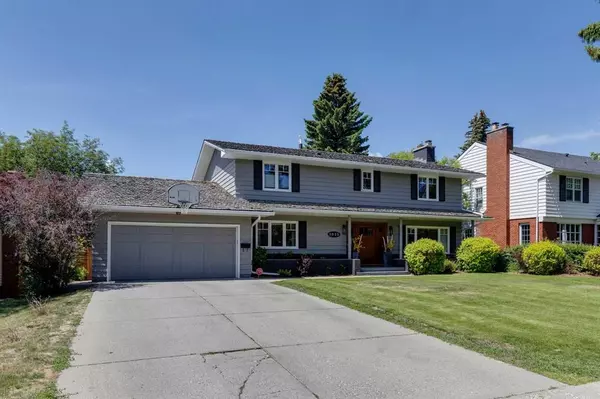For more information regarding the value of a property, please contact us for a free consultation.
Key Details
Sold Price $2,205,000
Property Type Single Family Home
Sub Type Detached
Listing Status Sold
Purchase Type For Sale
Square Footage 2,585 sqft
Price per Sqft $852
Subdivision Elbow Park
MLS® Listing ID A2056451
Sold Date 06/11/23
Style 2 Storey
Bedrooms 4
Full Baths 3
Half Baths 1
Originating Board Calgary
Year Built 1962
Annual Tax Amount $12,420
Tax Year 2023
Lot Size 9,375 Sqft
Acres 0.22
Property Description
Fabulous opportunity to purchase this 2,585 square foot 3+1 bedroom family home on maturely landscaped 75’ by 125’ flat west backing lot in desirable upper Elbow Park location. Shows very well with many upgrades for family living. Central hall plan; large living room with gas fireplace at the front of the house that spans the depth of the home with large windows offering light from west + east. Generous office off the front entrance ideal for working from home + with built-ins. The chef's kitchen is expansive with professional appliances, loads of cabinetry + storage space, island, wine fridge, fridge drawers, double ovens + Caesarstone countertops. Plenty of room for breakfast table. The dining room which is located right off the kitchen is excellent both for daily life + entertaining + offers patio doors to the outside deck. The laundry room + mudroom complete with lockers are located on the main floor + easy access to the attached double garage. Upstairs are 3 generous bedrooms; the primary with a 5 piece ensuite + very spacious walk in dressing room.The lower level is developed with a family room with fireplace, exercise area, games room, fourth bedroom, full bath + storage. Walk to William Read or Elbow Park Elementary schools, Rideau Park + Western Canada High. Close to Marda loop shops, 4th Street, parks, tennis, the Glencoe, Pathway system + downtown.
Location
Province AB
County Calgary
Area Cal Zone Cc
Zoning R-C1
Direction E
Rooms
Basement Finished, Full
Interior
Interior Features Bookcases, Built-in Features, Crown Molding, Double Vanity, Granite Counters, Kitchen Island, Low Flow Plumbing Fixtures, Soaking Tub, Stone Counters, Walk-In Closet(s)
Heating Forced Air, Natural Gas
Cooling Central Air
Flooring Carpet, Hardwood, Stone
Fireplaces Number 2
Fireplaces Type Gas, Wood Burning
Appliance Built-In Oven, Dishwasher, Dryer, Garage Control(s), Garburator, Gas Stove, Range Hood, Refrigerator, Washer, Window Coverings
Laundry Laundry Room
Exterior
Garage Double Garage Attached, Driveway
Garage Spaces 2.0
Garage Description Double Garage Attached, Driveway
Fence Fenced
Community Features Golf, Park, Playground, Pool, Schools Nearby, Shopping Nearby, Tennis Court(s), Walking/Bike Paths
Roof Type Cedar Shake
Porch Deck, Patio
Lot Frontage 75.0
Parking Type Double Garage Attached, Driveway
Total Parking Spaces 4
Building
Lot Description Back Lane, Back Yard, Landscaped, Rectangular Lot
Foundation Poured Concrete
Architectural Style 2 Storey
Level or Stories Two
Structure Type Stone,Wood Frame,Wood Siding
Others
Restrictions None Known
Tax ID 83124335
Ownership Private
Read Less Info
Want to know what your home might be worth? Contact us for a FREE valuation!

Our team is ready to help you sell your home for the highest possible price ASAP
GET MORE INFORMATION




