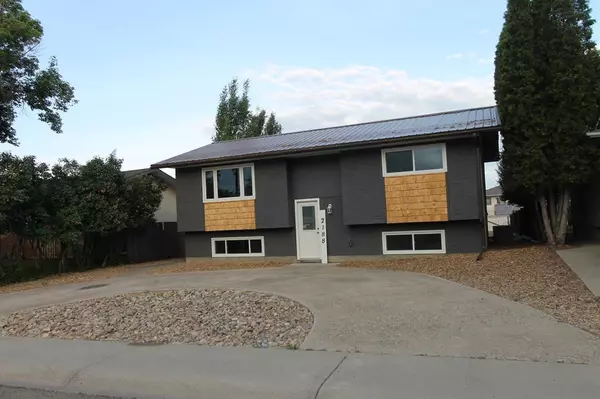For more information regarding the value of a property, please contact us for a free consultation.
Key Details
Sold Price $340,900
Property Type Single Family Home
Sub Type Detached
Listing Status Sold
Purchase Type For Sale
Square Footage 841 sqft
Price per Sqft $405
Subdivision Northeast Crescent Heights
MLS® Listing ID A2052682
Sold Date 06/07/23
Style Bi-Level
Bedrooms 3
Full Baths 2
Originating Board Medicine Hat
Year Built 1975
Annual Tax Amount $2,079
Tax Year 2022
Lot Size 5,650 Sqft
Acres 0.13
Lot Dimensions 50'x113
Property Description
FULLY RENOVATED..... Excellent bi-level located in a quiet crescent on the North side of town just a few minutes to the Leisure center, shopping, schools, bus stops, playgrounds in every direction. This is one of those homes that you can move in and simply enjoy all the aspects of new home living. This fully finished bi-level features typical kitchen/dining/living room combined for the ultimate use of main floor space. There are 2 bedrooms upstairs with a full size bathroom including tub and shower that is all sparkly new. The kitchen is complete with large corner pantry, beautiful composite counter tops and all new stainless appliances. It looks amazing. The basement offers a third bedroom, large family room and gorgeous 3-pc bathroom, large laundry room with stainless washer / dryer all included. Enjoy outdoor living on the spacious 10'x20' rear deck to take in the evening sunset or family BBQ with direct access from the kitchen through the patio doors. The back yard is mostly fenced and landscaped with a large double detached 24'x28' radiant heated and insulated garage with all the bells and whistles. The many updated features on this property include a completely new kitchen, flooring, fixtures, switches, furnace, hot water tank and on and on.......the list is extensive. The exterior is maintenance free stucco as well as metal roof that will withstand any weather mother nature delivers. If you like new then you need to see this one! Call to view today!
Location
Province AB
County Medicine Hat
Zoning R-ld
Direction E
Rooms
Basement Finished, Full
Interior
Interior Features French Door, No Animal Home, No Smoking Home, Pantry, Recessed Lighting, Vinyl Windows
Heating High Efficiency, Forced Air, Natural Gas
Cooling Central Air
Flooring Carpet, Laminate, Vinyl Plank
Appliance Central Air Conditioner, Dishwasher, Garage Control(s), Microwave, Refrigerator, Stove(s), Washer/Dryer
Laundry In Basement
Exterior
Garage Additional Parking, Alley Access, Double Garage Detached, Driveway, Garage Door Opener, Heated Garage, Insulated, Off Street, Rear Drive, RV Access/Parking
Garage Spaces 2.0
Garage Description Additional Parking, Alley Access, Double Garage Detached, Driveway, Garage Door Opener, Heated Garage, Insulated, Off Street, Rear Drive, RV Access/Parking
Fence Partial
Community Features Schools Nearby, Shopping Nearby, Sidewalks, Street Lights
Utilities Available Electricity Connected, Natural Gas Connected, Garbage Collection, High Speed Internet Available, Phone Available, Sewer Connected, Underground Utilities, Water Connected
Roof Type Metal
Porch Awning(s), Deck
Lot Frontage 50.0
Parking Type Additional Parking, Alley Access, Double Garage Detached, Driveway, Garage Door Opener, Heated Garage, Insulated, Off Street, Rear Drive, RV Access/Parking
Exposure E
Total Parking Spaces 4
Building
Lot Description Back Lane, Back Yard, Lawn, Landscaped, Level, Rectangular Lot
Foundation Poured Concrete
Sewer Public Sewer
Water Public
Architectural Style Bi-Level
Level or Stories One
Structure Type Concrete,Stucco,Wood Frame
Others
Restrictions None Known
Tax ID 75616908
Ownership Private
Read Less Info
Want to know what your home might be worth? Contact us for a FREE valuation!

Our team is ready to help you sell your home for the highest possible price ASAP
GET MORE INFORMATION




