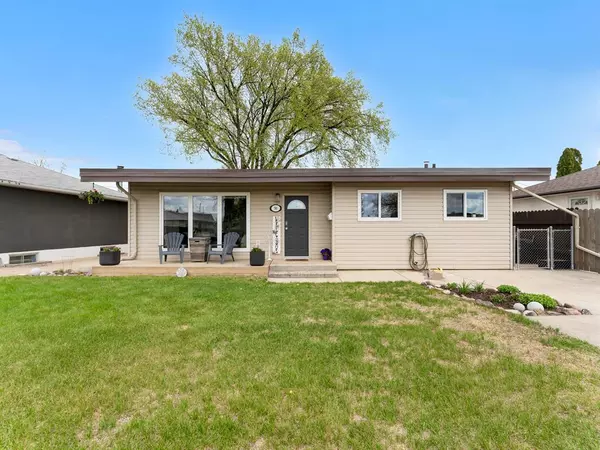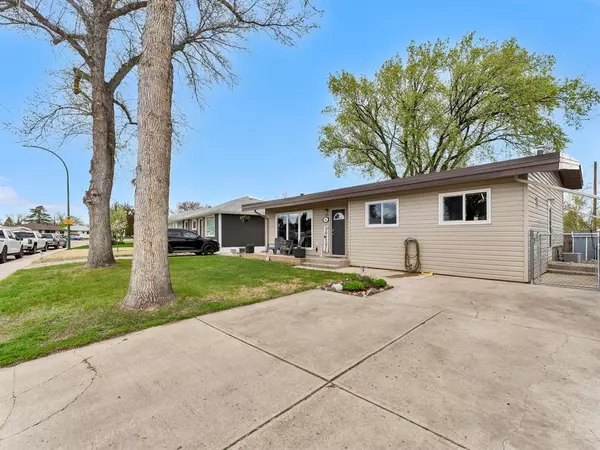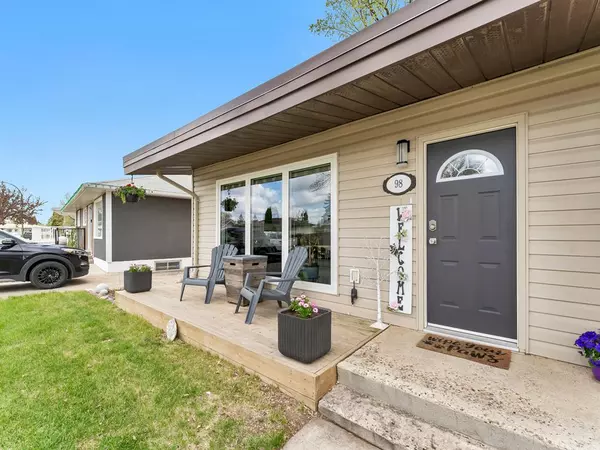For more information regarding the value of a property, please contact us for a free consultation.
Key Details
Sold Price $287,000
Property Type Single Family Home
Sub Type Detached
Listing Status Sold
Purchase Type For Sale
Square Footage 1,054 sqft
Price per Sqft $272
Subdivision Northwest Crescent Heights
MLS® Listing ID A2043319
Sold Date 06/01/23
Style 3 Level Split
Bedrooms 3
Full Baths 2
Originating Board Medicine Hat
Year Built 1959
Annual Tax Amount $2,127
Tax Year 2022
Lot Size 6,720 Sqft
Acres 0.15
Property Description
!OPEN HOUSE! Saturday, May 13 from 1:00-3:00! Looking for a great family home in an excellent neighborhood? Look no further than this unique three-level split which backs onto a greenspace and overlooks Vincent Massey school! Offering 1,054 sq/ft of above grade living space, this home includes 3 bedrooms up, 2 full bathrooms, and has seen some impressive updates over the years. Stepping in, you will immediately be blown away with the tall beamed ceilings and cozy atmosphere. The sun filled living room offers large windows and includes a stunning AirStone fireplace feature wall! Neatly tucked behind the front entrance is where you will find privacy with a spacious dining room, and the kitchen which includes a brand-new stainless steel fridge, and convection oven. Just a few steps up the stairs is where you will find all 3 bedrooms, with the primary bedroom located furthest back which offers tons of privacy, all while boasting views of the greenspace and yard. This level also includes a modern updated 4pc bathroom with a cute vanity and raised sink, as well as floor to ceiling tile. Perhaps the coolest part of this level is the view of the entire main floor living area. This unique floor plan is most noticeable in the basement, as you will find high ceilings, tons of storage, and a remodelled yellow laundry room with a wash sink, and extra shelving for storage. There is also a 3pc bathroom with stand up shower, large family room that the sellers use as the perfect ‘mancave’, and two separate flex rooms that could be used as an office space, a work out room, or a play room. Outside, this large backyard has plenty of storage with two sheds, a patio for entertaining, additional parking and even room for your dream garage. Updates include: Vinyl Windows, Plumbing, Wiring, and a Roof (2020). This is a wonderful home, if you would like to take a look call your favourite Realtor today!
Location
Province AB
County Medicine Hat
Zoning R-LD
Direction S
Rooms
Basement Finished, Full
Interior
Interior Features Beamed Ceilings, Built-in Features, Ceiling Fan(s), Closet Organizers, High Ceilings, Storage, Vinyl Windows
Heating Fireplace Insert, Forced Air
Cooling Central Air
Flooring Laminate, Linoleum, Tile
Fireplaces Number 1
Fireplaces Type Brick Facing, Electric, Living Room
Appliance Central Air Conditioner, Convection Oven, Microwave, Portable Dishwasher, Range Hood, Refrigerator, Washer/Dryer, Window Coverings
Laundry In Basement
Exterior
Garage Driveway, Parking Pad
Garage Description Driveway, Parking Pad
Fence Fenced
Community Features Playground, Schools Nearby, Sidewalks, Street Lights
Roof Type Flat Torch Membrane
Porch Front Porch, Patio
Lot Frontage 56.0
Parking Type Driveway, Parking Pad
Total Parking Spaces 2
Building
Lot Description Back Lane, Back Yard, Backs on to Park/Green Space, Fruit Trees/Shrub(s), Front Yard, Garden, Treed
Foundation Poured Concrete
Architectural Style 3 Level Split
Level or Stories 3 Level Split
Structure Type Vinyl Siding,Wood Frame
Others
Restrictions None Known
Tax ID 75614472
Ownership Private
Read Less Info
Want to know what your home might be worth? Contact us for a FREE valuation!

Our team is ready to help you sell your home for the highest possible price ASAP
GET MORE INFORMATION




