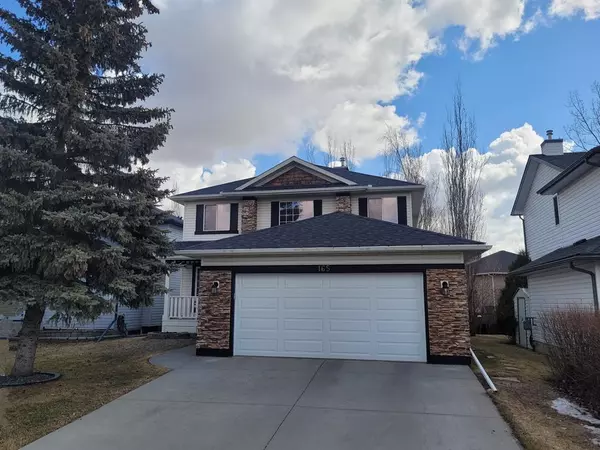For more information regarding the value of a property, please contact us for a free consultation.
Key Details
Sold Price $625,000
Property Type Single Family Home
Sub Type Detached
Listing Status Sold
Purchase Type For Sale
Square Footage 2,309 sqft
Price per Sqft $270
Subdivision Lakeview Landing
MLS® Listing ID A2037678
Sold Date 05/30/23
Style 2 Storey
Bedrooms 4
Full Baths 2
Half Baths 2
Originating Board Calgary
Year Built 1999
Annual Tax Amount $3,560
Tax Year 2022
Lot Size 5,172 Sqft
Acres 0.12
Property Description
Welcome to this beautifully updated, move-in ready home! With over 3000 sf of developed space, this 4 bedroom home is perfect for large families. The main floor features a living/dining room and private den, as well as an open kitchen/family room. Updated kitchen has white cabinets, granite countertops, corner pantry and stainless steel appliances (approx 1 year old). Step out onto the 2 tier deck, perfect for family get togethers, and enjoy the backyard with plenty of trees for shade and privacy. Upstairs, there are 4 bedrooms and the renovated main bathroom. The primary bedroom has a walk-in closet and stunning ensuite with corner shower, double sinks, and private toilet. The basement is fully finished with large games area (pool table and accessories included), exercise space, bathroom and huge storage room. (Central location of stairs makes this basement not suitable as a suite) Other upgrades include: central vac and accessories, air conditioning, hot tub wiring, and a double garage long enough to fit a truck!! Conveniently located within walking distance of the lake, golf course and schools (public elementary and middle). Commuting to downtown Calgary? It's only a 25 minute drive! Don't wait, come and see this incredible home today!
Location
Province AB
County Chestermere
Zoning R1
Direction NW
Rooms
Basement Finished, Full
Interior
Interior Features No Smoking Home, Pantry
Heating Forced Air, Natural Gas
Cooling Central Air
Flooring Carpet, Ceramic Tile
Fireplaces Number 1
Fireplaces Type Family Room, Gas, Tile
Appliance Dishwasher, Dryer, Electric Stove, Freezer, Refrigerator, Washer, Window Coverings
Laundry Main Level
Exterior
Garage Double Garage Attached, Driveway, Garage Door Opener, Garage Faces Front
Garage Spaces 2.0
Garage Description Double Garage Attached, Driveway, Garage Door Opener, Garage Faces Front
Fence Fenced
Community Features Lake
Roof Type Asphalt Shingle
Porch Deck
Lot Frontage 45.08
Parking Type Double Garage Attached, Driveway, Garage Door Opener, Garage Faces Front
Total Parking Spaces 4
Building
Lot Description Cul-De-Sac, Low Maintenance Landscape, Landscaped
Foundation Poured Concrete
Architectural Style 2 Storey
Level or Stories Two
Structure Type Stone,Vinyl Siding,Wood Frame
Others
Restrictions Utility Right Of Way
Tax ID 57310594
Ownership Private
Read Less Info
Want to know what your home might be worth? Contact us for a FREE valuation!

Our team is ready to help you sell your home for the highest possible price ASAP
GET MORE INFORMATION




