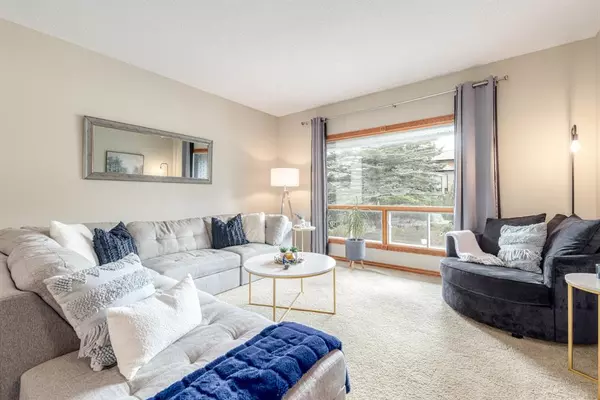For more information regarding the value of a property, please contact us for a free consultation.
Key Details
Sold Price $830,000
Property Type Single Family Home
Sub Type Detached
Listing Status Sold
Purchase Type For Sale
Square Footage 2,261 sqft
Price per Sqft $367
Subdivision Strathcona Park
MLS® Listing ID A2047948
Sold Date 05/29/23
Style 2 Storey
Bedrooms 5
Full Baths 3
Half Baths 1
Originating Board Calgary
Year Built 1984
Annual Tax Amount $5,580
Tax Year 2022
Lot Size 7,394 Sqft
Acres 0.17
Property Description
Welcome to 11 Stradbrooke Way SW, nestled into the community of Strathcona, this is a home filled with personality and life! With such a hot and growing community in Strathcona, 4-bedrooms on the upper level are an absolute rarity! The eye-catching red front door, along with soft white detailing teases at the unique character of this memorable home! Step through into the large open foyer, with plenty of space for greeting guests and great front closet storage. Just down the step is the formal living room, offering a great conversation area for guests to gather. Step back up into the bright and inviting dining room, plenty of natural light, as well as a beautiful 4 bulb fixture just above the dining table for dinners after dark. Just around the corner is the kitchen area just tucked away, with beautiful warm wood cabinets, all modern appliances, as well as a small bar that cuts through to the living room. The living room space is easily the brightest room in this home, with glass screen doors as well as an additional window just pouring in light, leading out onto the massive east facing deck, an incredible space for summer entertaining or just trying to catch some sun. The brick fireplace brings a comfortable and cozy feel to this space that makes it perfect for gathering as a family. Saving you the extra stairs, laundry is conveniently located on the main level, alongside a 2-piece bathroom. Walking upstairs there is the beautifully spacious primary suite and a private balcony. The real prize however is when we head to the 5-piece ensuite. Full glass shower, large soaker tub basked in natural light, as well as 2 separate sinks to make the morning routine simple and stress free. Down the hall are three nearly identical sized rooms perfect for a growing family, with a 4-piece bath large enough to handle the morning rush. Heading down into the basement is 5th bedroom and beautiful open space just filled with potential. Plenty of space for a home gym, a tv den, or a play space for kids! Walking out into the backyard there is a hot tub for those chilly nights and not one, but two separate levels of decks, offering plenty of privacy for the parents while the kids have friends over. great social area on the bottom level of this yard, with a firepit setting. With rock landscaping throughout the yard, the maintenance is kept to a minimum, so you can enjoy your yard without breaking your back over it. New paint throughout the house makes every space just absolutely glow, showing just how well-cared for this house was. A mature neighbourhood, as well as walking distance from both catholic and public schools, let 11 Stradbrooke Way be the next chapter for your family. To see the Full Narrated Video tour, 360 Virtual Tour, and extra details, click the links below.
Location
Province AB
County Calgary
Area Cal Zone W
Zoning R-C1
Direction W
Rooms
Other Rooms 1
Basement Finished, Full
Interior
Interior Features Bar, Double Vanity, French Door, Granite Counters, No Smoking Home, Walk-In Closet(s)
Heating Forced Air, Natural Gas
Cooling Central Air
Flooring Carpet, Ceramic Tile, Hardwood, Laminate
Fireplaces Number 1
Fireplaces Type Brick Facing, Gas, Glass Doors, Mantle
Appliance Dishwasher, Dryer, Electric Oven, Garage Control(s), Microwave Hood Fan, Refrigerator, Washer
Laundry Main Level
Exterior
Parking Features Double Garage Attached, Garage Faces Front
Garage Spaces 2.0
Garage Description Double Garage Attached, Garage Faces Front
Fence Fenced
Community Features Park, Playground, Schools Nearby, Shopping Nearby, Sidewalks, Street Lights
Roof Type Asphalt Shingle
Porch Deck, Front Porch
Lot Frontage 80.38
Total Parking Spaces 4
Building
Lot Description Front Yard, Lawn, Landscaped, Many Trees, Street Lighting
Foundation Poured Concrete
Architectural Style 2 Storey
Level or Stories Two
Structure Type Brick,Wood Frame,Wood Siding
Others
Restrictions None Known
Tax ID 76459906
Ownership Private
Read Less Info
Want to know what your home might be worth? Contact us for a FREE valuation!

Our team is ready to help you sell your home for the highest possible price ASAP




