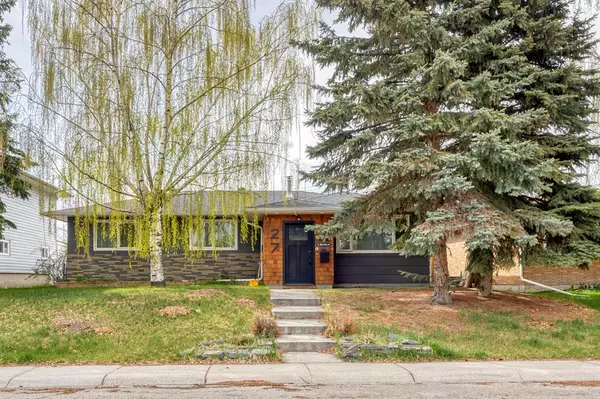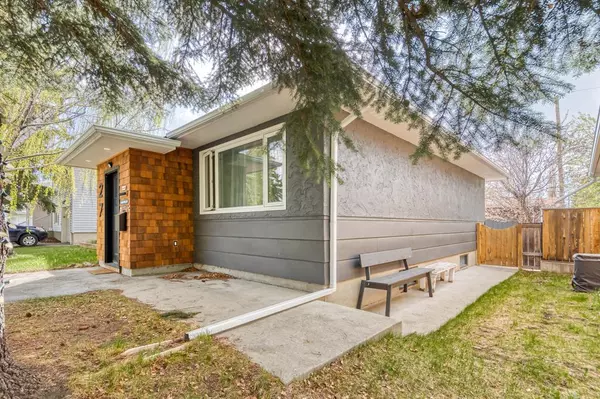For more information regarding the value of a property, please contact us for a free consultation.
Key Details
Sold Price $667,999
Property Type Single Family Home
Sub Type Detached
Listing Status Sold
Purchase Type For Sale
Square Footage 1,194 sqft
Price per Sqft $559
Subdivision Brentwood
MLS® Listing ID A2048572
Sold Date 05/26/23
Style Bungalow
Bedrooms 4
Full Baths 2
Originating Board Calgary
Year Built 1961
Annual Tax Amount $4,411
Tax Year 2022
Lot Size 5,349 Sqft
Acres 0.12
Property Description
Wonderful 3+1 Bedrooms Bungalow over 2,000 sq.ft. of developed living space with Tons of Upgrades | Walking Distance (3 mins) to Brentwood School and St. Luke School | Spacious 3+1 Bed & 2 Renovated Bath | Brand New Vinyl Flooring on Main Level and Newly Painted Kitchen Cabinets (2023) | Newer Basement Development with New LVP Flooring, Drywall, Insulation, and Extra Large 55" Stand-Up Shower (2020) | Newer Washer, Dryer, LG Fridge, and 30,000 Grain Water Softeners, RO Water Filtration System, Central A/C and Industrial Inspired Pipe Railings (2020) | Newer Lennox Furnace (2019) | Newer Chef's Kitchen with Gas Cooktop, Built-ins, and Concrete Countertops (2018) | Newer Windows and Roof Shingles (2018) | Oversized Single Garage (23'3"x15'9") with Back Lane Access | ***CHECK OUT THE 3D VIRTUAL TOUR***| Welcome to this modern and spacious open concept bungalow with new luxury vinyl planks flooring. The bright Living Room has a cozy gas fireplace, built-ins, and a 65” Samsung TV included. Gourmet Chef's Kitchen features newly painted cabinets with soft-closing doors and drawers, Concrete Countertops, Brick Backsplash, Ceramic Sink, sleek Stainless Steel Appliances, and a huge Breakfast Bar. Each of the 3 generously-sized Bedrooms on the main floor has a built-in closet. An updated 3 pc Full Bath to finish this level. The Finished Basement also features extensive Luxury Vinyl Plank Flooring. There is a spacious Family Room, a 4th bedroom, a Luxurious 5 pc Bath with a steam shower & laundry, and ample storage space. Enjoy outdoor living in the fully fenced and landscaped backyard with a full-width Deck and Patio. Prime Location: Only a Short Walk to St. Luke Elementary School, Brentwood School, and Parks. Close to Brentwood C-Train, University of Calgary, Co-op, FreshCo, Shopping Center, variety of restaurants, health care services like Foothills Hospital, Alberta’s Children Hospital, and many other amenities! Easy Access to Crowchild Trail NW and Downtown. Don’t miss out on this rare gem!
Location
Province AB
County Calgary
Area Cal Zone Nw
Zoning R-C1
Direction SE
Rooms
Basement Finished, Full
Interior
Interior Features Kitchen Island, Open Floorplan, Stone Counters, Walk-In Closet(s)
Heating Forced Air
Cooling Central Air
Flooring Vinyl Plank
Fireplaces Number 1
Fireplaces Type Gas, Living Room
Appliance Built-In Oven, Dryer, Gas Cooktop, Gas Stove, Refrigerator, Washer, Window Coverings
Laundry In Basement, In Bathroom
Exterior
Garage Oversized, Single Garage Detached
Garage Spaces 1.0
Garage Description Oversized, Single Garage Detached
Fence Fenced
Community Features Park, Playground, Schools Nearby, Shopping Nearby
Roof Type Asphalt Shingle
Porch Deck, Patio
Lot Frontage 53.48
Parking Type Oversized, Single Garage Detached
Exposure SE
Total Parking Spaces 1
Building
Lot Description Back Lane, Landscaped, Rectangular Lot
Foundation Poured Concrete
Architectural Style Bungalow
Level or Stories One
Structure Type Brick,Vinyl Siding,Wood Frame,Wood Siding
Others
Restrictions None Known
Tax ID 76617791
Ownership Private
Read Less Info
Want to know what your home might be worth? Contact us for a FREE valuation!

Our team is ready to help you sell your home for the highest possible price ASAP
GET MORE INFORMATION




